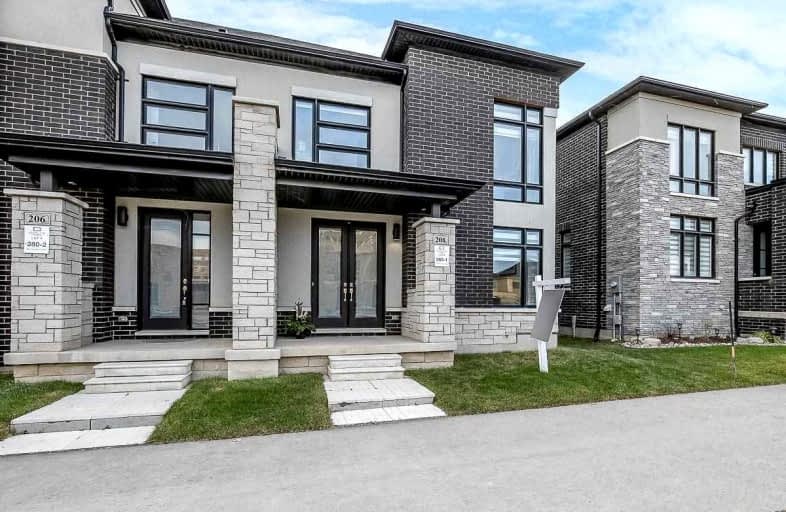
All Saints Elementary Catholic School
Elementary: Catholic
1.05 km
Colonel J E Farewell Public School
Elementary: Public
1.20 km
St Luke the Evangelist Catholic School
Elementary: Catholic
1.12 km
Jack Miner Public School
Elementary: Public
1.92 km
Captain Michael VandenBos Public School
Elementary: Public
0.83 km
Williamsburg Public School
Elementary: Public
0.87 km
ÉSC Saint-Charles-Garnier
Secondary: Catholic
2.93 km
Henry Street High School
Secondary: Public
3.69 km
All Saints Catholic Secondary School
Secondary: Catholic
0.99 km
Father Leo J Austin Catholic Secondary School
Secondary: Catholic
3.67 km
Donald A Wilson Secondary School
Secondary: Public
1.06 km
Sinclair Secondary School
Secondary: Public
4.06 km














