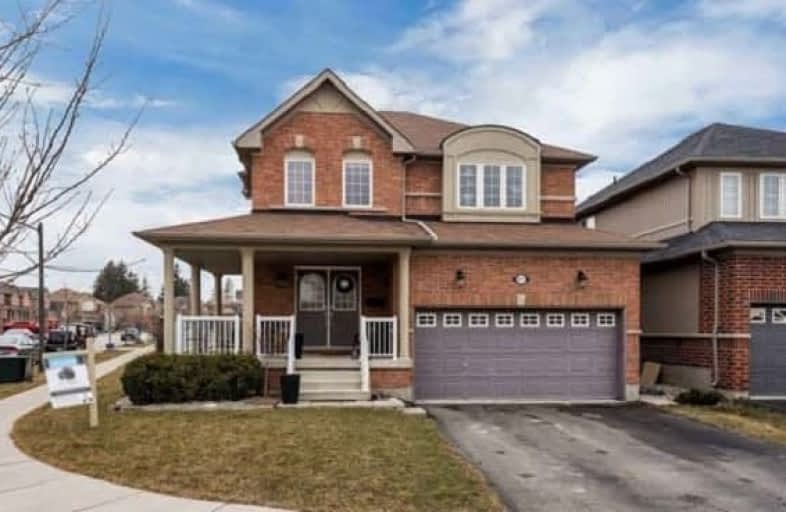Sold on May 25, 2020
Note: Property is not currently for sale or for rent.

-
Type: Detached
-
Style: 2-Storey
-
Lot Size: 36.14 x 81.42 Feet
-
Age: No Data
-
Taxes: $4,930 per year
-
Days on Site: 67 Days
-
Added: Mar 19, 2020 (2 months on market)
-
Updated:
-
Last Checked: 1 month ago
-
MLS®#: X4730253
-
Listed By: Century21 professional group-pay it forward realty, brokerag
Beautifully Newer Built Brick Home Sitting On A Corner Lot In A Quiet Residential Neighbourhood, This 4 Br 3.5 Bath Home Offers A Wrap Around Porch In The Front, Desired Open Layout On Main Floor W/Hardwood Flooring, Main Floor Powder Room, Dining Room W/Big Bright Window, & Living Room To Kitchen Perfect For Entertaining. The Upstairs Features All 4 Brs Full 4Pc Bath & Master W/Walk In Closet & En Suite
Extras
Legal Des Cont'd: Gross As In Bc186360 City Of Btfd. Bsmt Is Fully Finished With Gym, Living Area & 3 Piece Bath. Out Back You Will Find Large Concrete Base Large Yard **Interboard Listing: Brantford Regional Real Estate Board**
Property Details
Facts for 217 Thomas Avenue, Brant
Status
Days on Market: 67
Last Status: Sold
Sold Date: May 25, 2020
Closed Date: Jul 20, 2020
Expiry Date: Jul 31, 2020
Sold Price: $632,000
Unavailable Date: May 25, 2020
Input Date: Mar 24, 2020
Property
Status: Sale
Property Type: Detached
Style: 2-Storey
Area: Brant
Community: Brantford Twp
Availability Date: Flexible
Inside
Bedrooms: 4
Bathrooms: 4
Kitchens: 1
Rooms: 13
Den/Family Room: Yes
Air Conditioning: Central Air
Fireplace: No
Laundry Level: Main
Washrooms: 4
Building
Basement: Finished
Basement 2: Full
Heat Type: Forced Air
Heat Source: Gas
Exterior: Brick
Water Supply: Municipal
Special Designation: Unknown
Parking
Driveway: Pvt Double
Garage Spaces: 2
Garage Type: Attached
Covered Parking Spaces: 2
Total Parking Spaces: 4
Fees
Tax Year: 2019
Tax Legal Description: Lot 45, Plan 2M1912 Subject To An Easement In
Taxes: $4,930
Land
Cross Street: Garden Ave
Municipality District: Brant
Fronting On: West
Parcel Number: 322830535
Pool: None
Sewer: Sewers
Lot Depth: 81.42 Feet
Lot Frontage: 36.14 Feet
Lot Irregularities: Irregular
Acres: < .50
Zoning: R
Rooms
Room details for 217 Thomas Avenue, Brant
| Type | Dimensions | Description |
|---|---|---|
| Kitchen Main | 5.18 x 3.05 | Breakfast Area |
| Family Main | 3.66 x 4.57 | |
| Living Main | 5.49 x 3.66 | Combined W/Dining |
| Laundry Main | 2.44 x 1.83 | |
| Powder Rm Main | - | 2 Pc Bath |
| Master 2nd | 4.20 x 5.18 | 4 Pc Ensuite |
| 2nd Br 2nd | 3.96 x 3.66 | |
| 3rd Br 2nd | 3.66 x 3.05 | |
| 4th Br 2nd | 3.35 x 2.74 | |
| Bathroom Bsmt | - | 3 Pc Bath |
| Rec Bsmt | 2.13 x 3.05 |
| XXXXXXXX | XXX XX, XXXX |
XXXX XXX XXXX |
$XXX,XXX |
| XXX XX, XXXX |
XXXXXX XXX XXXX |
$XXX,XXX |
| XXXXXXXX XXXX | XXX XX, XXXX | $632,000 XXX XXXX |
| XXXXXXXX XXXXXX | XXX XX, XXXX | $649,919 XXX XXXX |

Echo Place Public School
Elementary: PublicSt. Peter School
Elementary: CatholicOnondaga-Brant Public School
Elementary: PublicHoly Cross School
Elementary: CatholicKing George School
Elementary: PublicWoodman-Cainsville School
Elementary: PublicSt. Mary Catholic Learning Centre
Secondary: CatholicGrand Erie Learning Alternatives
Secondary: PublicTollgate Technological Skills Centre Secondary School
Secondary: PublicPauline Johnson Collegiate and Vocational School
Secondary: PublicNorth Park Collegiate and Vocational School
Secondary: PublicBrantford Collegiate Institute and Vocational School
Secondary: Public- 4 bath
- 8 bed
- 3500 sqft
367 Marlborough Street, Brant, Ontario • N3S 4T9 • Brantford Twp



