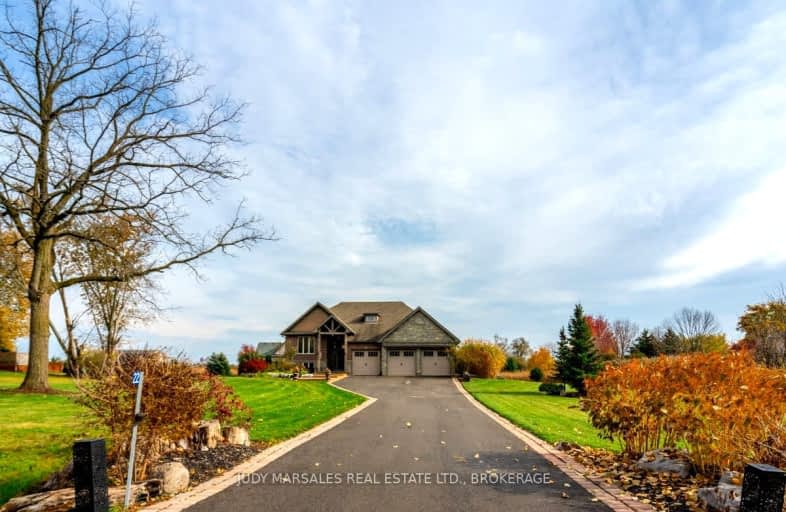
Car-Dependent
- Almost all errands require a car.
Somewhat Bikeable
- Almost all errands require a car.

Echo Place Public School
Elementary: PublicSt. Peter School
Elementary: CatholicOnondaga-Brant Public School
Elementary: PublicHoly Cross School
Elementary: CatholicMajor Ballachey Public School
Elementary: PublicWoodman-Cainsville School
Elementary: PublicSt. Mary Catholic Learning Centre
Secondary: CatholicGrand Erie Learning Alternatives
Secondary: PublicPauline Johnson Collegiate and Vocational School
Secondary: PublicBishop Tonnos Catholic Secondary School
Secondary: CatholicNorth Park Collegiate and Vocational School
Secondary: PublicAncaster High School
Secondary: Public-
Buck's Tavern
541 Colborne Street, Brantford, ON N3S 3P4 10.76km -
Myra's Bar & Grill
19 Holiday Drive, Brantford, ON N3R 7J4 11.25km -
St. Louis Bar & Grill
181 Lynden Road, Unit B1-A, Brantford, ON N3R 8A7 11.39km
-
Stop 53
1365 Colborne Street E, Brantford, ON N3T 5M1 6.32km -
Tim Hortons
11 Sinclair Boulevard, Brantford, ON N3S 7W4 9.76km -
Carluke Orchards
2194 Shaver Road S, Ancaster, ON L9G 3L1 10.42km
-
Fit4Less
181 Lynden Rd, Brantford, ON N3R 8A7 11.38km -
World Gym
84 Lynden Road, Unit 2, Brantford, ON N3R 6B8 11.55km -
Orangetheory Fitness Ancaster
1191 Wilson St West, Ste 3, Ancaster, ON L9G 3K9 11.83km
-
Grey Gretzky Pharmacy
422 Grey Street, Unit 2, Brantford, ON N3S 4X8 10.15km -
Shoppers Drug Mart
269 Clarence Street, Brantford, ON N3R 3T6 12.12km -
Terrace Hill Pharmacy
217 Terrace Hill Street, Brantford, ON N3R 1G8 13.32km
-
Street Foodies Six Nations
1630 4th Line, Ohsweken, ON N0A 1M0 5.05km -
The Sweet Spot
Iroquois Plaza, 1721 Chiefswood, Ohsweken, ON N0A 1M0 5.14km -
Erlind's Restarant
1721 Chiefswood Road, Ohsweken, ON N0A 1M0 5.12km
-
Oakhill Marketplace
39 King George Rd, Brantford, ON N3R 5K2 13.68km -
Ancaster Town Plaza
73 Wilson Street W, Hamilton, ON L9G 1N1 15.2km -
Upper James Square
1508 Upper James Street, Hamilton, ON L9B 1K3 20.82km
-
The Hostess Frito-Lay Company
533 Tradewind Drive, Ancaster, ON L9G 4V5 10.95km -
Toni's Fine Foods
128 Nelson Street, Unit 5, Brantford, ON N3S 4B6 11.74km -
Freshco
50 Market Street S, Brantford, ON N3S 2E3 11.77km
-
Liquor Control Board of Ontario
233 Dundurn Street S, Hamilton, ON L8P 4K8 23.92km -
LCBO
1149 Barton Street E, Hamilton, ON L8H 2V2 28.88km -
The Beer Store
396 Elizabeth St, Burlington, ON L7R 2L6 34.91km
-
Aecon Construction
1365 Colborne Street E, Brantford, ON N3T 5M1 6.27km -
Norfolk Fireplace & Vac
Simcoe, ON N3Y 2N3 34.56km -
Barbecues Galore
3100 Harvester Road, Suite 1, Burlington, ON L7N 3W8 36.8km
-
Galaxy Cinemas Brantford
300 King George Road, Brantford, ON N3R 5L8 14.96km -
Cineplex Cinemas- Ancaster
771 Golf Links Road, Ancaster, ON L9G 3K9 18.18km -
The Westdale
1014 King Street West, Hamilton, ON L8S 1L4 23.6km
-
H.G. Thode Library
1280 Main Street W, Hamilton, ON L8S 22.52km -
Hamilton Public Library
100 Mohawk Road W, Hamilton, ON L9C 1W1 22.58km -
Mills Memorial Library
1280 Main Street W, Hamilton, ON L8S 4L8 22.93km
-
St Peter's Residence
125 Av Redfern, Hamilton, ON L9C 7W9 21.17km -
McMaster Children's Hospital
1200 Main Street W, Hamilton, ON L8N 3Z5 22.5km -
St Joseph's Hospital
50 Charlton Avenue E, Hamilton, ON L8N 4A6 24.9km
-
Mohawk Park
Brantford ON 9.78km -
Lynden Hills Park
363 Brantwood Park Rd (Sympatica Crescent), Brantford ON N3P 1G8 11.2km -
Bridle Path Park
Ontario 11.47km
-
BMO Bank of Montreal
195 Henry St, Brantford ON N3S 5C9 10.81km -
RBC Royal Bank
95 Lynden Rd, Brantford ON N3R 7J9 11.72km -
HSBC ATM
7 Charlotte St, Brantford ON N3T 5W7 11.77km

