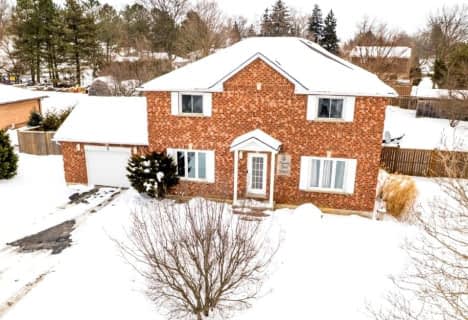Inactive on Jul 30, 2014
Note: Property is not currently for sale or for rent.

-
Type: Detached
-
Style: 1 1/2 Storey
-
Lot Size: 0 x 0 Acres
-
Age: No Data
-
Taxes: $7,218 per year
-
Days on Site: 365 Days
-
Added: Feb 23, 2024 (1 year on market)
-
Updated:
-
Last Checked: 1 month ago
-
MLS®#: X7886307
-
Listed By: Royal lepage triland realty, brokerage, independently owned and
A wonderful opportunity to own a custom log home, on a 4.5 acre estate lot on the water of Lake Vivian. Private, spacious, cozy and very comfortable, the neighborhood has many beautiful home in this coveted bedroom community in Brant County. Oakland Estate Lodge with luxurious in-front heating has a wonderful open concept living area with massive stone fireplace separating the living room from the kitchen/dining. The loft master bedroom has a gas fireplace and luxury ensuite. The bedroom overlooks the living area and has a unique spiral staircase accessing the walk-in closet. A unique ?turret? style lounge/entertainment area of the living room offers loads of windows with wonderful views. Fully finished walk-out lower level features 3 bedrooms, a recreation room and 4 pc bath. Oversized double garage and more. Paradise in the country close to everything! All meas approx. Appts through L.A. please
Property Details
Facts for 22 Tysons Way, Brant
Status
Days on Market: 365
Last Status: Expired
Sold Date: May 15, 2025
Closed Date: Nov 30, -0001
Expiry Date: Jul 30, 2014
Unavailable Date: Jul 30, 2014
Input Date: Jul 30, 2013
Property
Status: Sale
Property Type: Detached
Style: 1 1/2 Storey
Availability Date: 30TO59
Inside
Bedrooms: 1
Bedrooms Plus: 2
Bathrooms: 21
Kitchens: 1
Rooms: 6
Washrooms: 21
Building
Basement: Finished
Basement 2: Full
Exterior: Other
Fees
Tax Year: 2012
Tax Legal Description: PLAN 2M1845 PT LOT 9 OAKLAND PT 12R7140 COUNTY OF
Taxes: $7,218
Land
Cross Street: Near -
Sewer: Septic
Lot Irregularities: 4.5 Acres
Zoning: RES
Water Body Type: Lake
Rooms
Room details for 22 Tysons Way, Brant
| Type | Dimensions | Description |
|---|---|---|
| Loft Main | 6.09 x 10.66 | |
| Kitchen Main | 5.79 x 8.53 | |
| Prim Bdrm 2nd | 7.01 x 10.05 | |
| Laundry Lower | 3.65 x 3.65 | |
| Br Lower | 2.43 x 4.57 | |
| Br Lower | 2.43 x 3.65 | |
| Rec Lower | 4.57 x 3.65 | |
| Bathroom Main | - | |
| Bathroom 2nd | - | |
| Bathroom Lower | - |
| XXXXXXXX | XXX XX, XXXX |
XXXXXXXX XXX XXXX |
|
| XXX XX, XXXX |
XXXXXX XXX XXXX |
$XXX,XXX | |
| XXXXXXXX | XXX XX, XXXX |
XXXX XXX XXXX |
$X,XXX,XXX |
| XXX XX, XXXX |
XXXXXX XXX XXXX |
$X,XXX,XXX |
| XXXXXXXX XXXXXXXX | XXX XX, XXXX | XXX XXXX |
| XXXXXXXX XXXXXX | XXX XX, XXXX | $979,000 XXX XXXX |
| XXXXXXXX XXXX | XXX XX, XXXX | $1,600,000 XXX XXXX |
| XXXXXXXX XXXXXX | XXX XX, XXXX | $1,799,900 XXX XXXX |

Oakland-Scotland Public School
Elementary: PublicBoston Public School
Elementary: PublicMount Pleasant School
Elementary: PublicWaterford Public School
Elementary: PublicSt. Basil Catholic Elementary School
Elementary: CatholicWalter Gretzky Elementary School
Elementary: PublicSt. Mary Catholic Learning Centre
Secondary: CatholicTollgate Technological Skills Centre Secondary School
Secondary: PublicWaterford District High School
Secondary: PublicSt John's College
Secondary: CatholicBrantford Collegiate Institute and Vocational School
Secondary: PublicAssumption College School School
Secondary: Catholic
