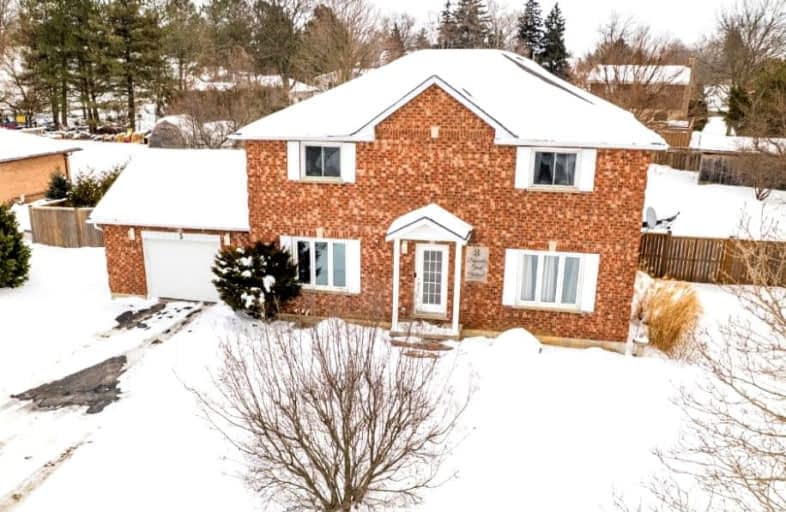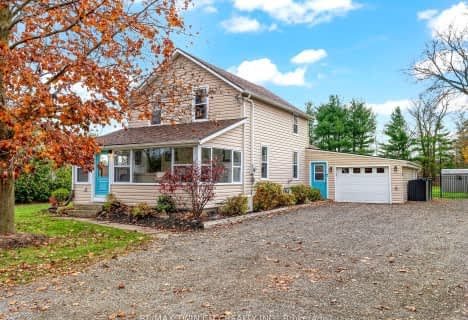Car-Dependent
- Almost all errands require a car.
Somewhat Bikeable
- Most errands require a car.

Oakland-Scotland Public School
Elementary: PublicBoston Public School
Elementary: PublicMount Pleasant School
Elementary: PublicSt. Basil Catholic Elementary School
Elementary: CatholicWalter Gretzky Elementary School
Elementary: PublicRyerson Heights Elementary School
Elementary: PublicSt. Mary Catholic Learning Centre
Secondary: CatholicTollgate Technological Skills Centre Secondary School
Secondary: PublicWaterford District High School
Secondary: PublicSt John's College
Secondary: CatholicBrantford Collegiate Institute and Vocational School
Secondary: PublicAssumption College School School
Secondary: Catholic-
Edith Montour Park
Longboat, Brantford ON 10.07km -
Donegal Park
Sudds Lane, Brantford ON 11.2km -
KSL Design
18 Spalding Dr, Brantford ON N3T 6B8 12.16km
-
CIBC
1337 Colborne St W, Burford ON N3T 5L7 10.31km -
TD Canada Trust Branch and ATM
230 Shellard Lane, Brantford ON N3T 0B9 10.59km -
Bitcoin Depot - Bitcoin ATM
230 Shellard Lane, Brantford ON N3T 0B9 10.6km






