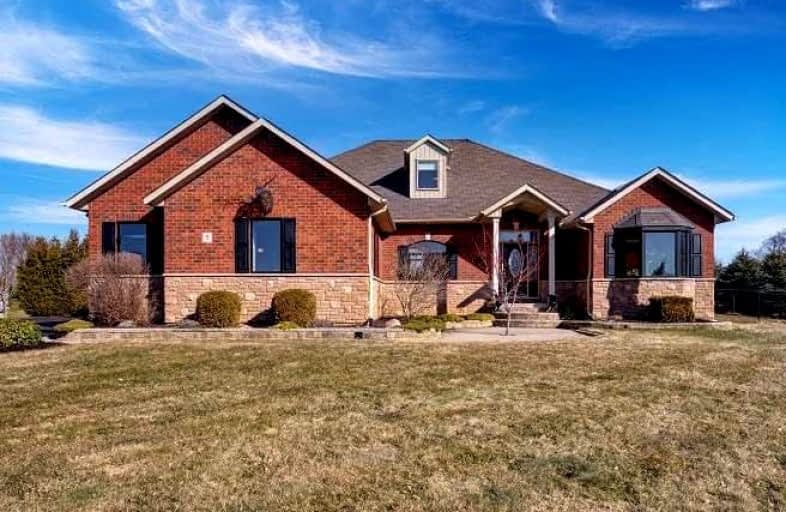Sold on May 03, 2022
Note: Property is not currently for sale or for rent.

-
Type: Detached
-
Style: Bungaloft
-
Lot Size: 170 x 377 Feet
-
Age: No Data
-
Taxes: $6,993 per year
-
Days on Site: 36 Days
-
Added: Mar 28, 2022 (1 month on market)
-
Updated:
-
Last Checked: 2 months ago
-
MLS®#: X5556411
-
Listed By: Century 21 heritage house ltd.
Location! Country & Living At Its Best! Beautiful Executive Bungaloft Is Perfectly Situated In A Quiet Cul-De-Sac On 1.5 Acres, Surrounded With Ariculture. Offer 4 Bedrooms, Master Room Ensuite With A Large Walk-In Closet, An Office, 2 Jack & Jill Bathrooms A Large Loft For Endless Potential. Stunning Eat In Kitchen With Solid Wood Cabinetry & Granite Countertop & Formal Dining Room Makes All Occasions Enjoyable. Enjoy The Summer Hosting Events Around The Inground, Kidney Shape, Salt Water Pool Or Lawn Games Around The Spacious Yard. The Outbuilding Adds The Extra Touch For Storage Or Even That Potential Man Cave!
Extras
**Interboard Listing: Brantford Regional R. E. Board**
Property Details
Facts for 5 Tysons Way, Brant
Status
Days on Market: 36
Last Status: Sold
Sold Date: May 03, 2022
Closed Date: May 16, 2022
Expiry Date: Jul 29, 2022
Sold Price: $1,600,000
Unavailable Date: May 03, 2022
Input Date: Mar 30, 2022
Prior LSC: Listing with no contract changes
Property
Status: Sale
Property Type: Detached
Style: Bungaloft
Area: Brant
Community: Brantford Twp
Availability Date: Flexible
Inside
Bedrooms: 4
Bathrooms: 3
Kitchens: 1
Rooms: 6
Den/Family Room: No
Air Conditioning: Central Air
Fireplace: No
Washrooms: 3
Building
Basement: Full
Heat Type: Forced Air
Heat Source: Gas
Exterior: Brick
Water Supply: Well
Special Designation: Unknown
Parking
Driveway: Pvt Double
Garage Spaces: 3
Garage Type: Detached
Covered Parking Spaces: 10
Total Parking Spaces: 13
Fees
Tax Year: 2021
Tax Legal Description: Lot 2 Pl 2M1845 Except Pt 1 On 2R6239;Oakland
Taxes: $6,993
Land
Cross Street: Old Hwy 24 To Tyson
Municipality District: Brant
Fronting On: North
Pool: Inground
Sewer: Septic
Lot Depth: 377 Feet
Lot Frontage: 170 Feet
Rooms
Room details for 5 Tysons Way, Brant
| Type | Dimensions | Description |
|---|---|---|
| Office Main | 4.17 x 4.27 | |
| Dining Main | 3.25 x 3.35 | |
| Great Rm Main | 4.88 x 5.79 | |
| Kitchen Main | 3.66 x 7.92 | |
| Prim Bdrm Main | 3.38 x 3.76 | |
| Loft 2nd | 5.31 x 9.75 |
| XXXXXXXX | XXX XX, XXXX |
XXXX XXX XXXX |
$X,XXX,XXX |
| XXX XX, XXXX |
XXXXXX XXX XXXX |
$X,XXX,XXX |
| XXXXXXXX XXXX | XXX XX, XXXX | $1,600,000 XXX XXXX |
| XXXXXXXX XXXXXX | XXX XX, XXXX | $1,799,999 XXX XXXX |

Oakland-Scotland Public School
Elementary: PublicBoston Public School
Elementary: PublicMount Pleasant School
Elementary: PublicWaterford Public School
Elementary: PublicSt. Basil Catholic Elementary School
Elementary: CatholicWalter Gretzky Elementary School
Elementary: PublicSt. Mary Catholic Learning Centre
Secondary: CatholicWaterford District High School
Secondary: PublicPauline Johnson Collegiate and Vocational School
Secondary: PublicSt John's College
Secondary: CatholicBrantford Collegiate Institute and Vocational School
Secondary: PublicAssumption College School School
Secondary: Catholic

