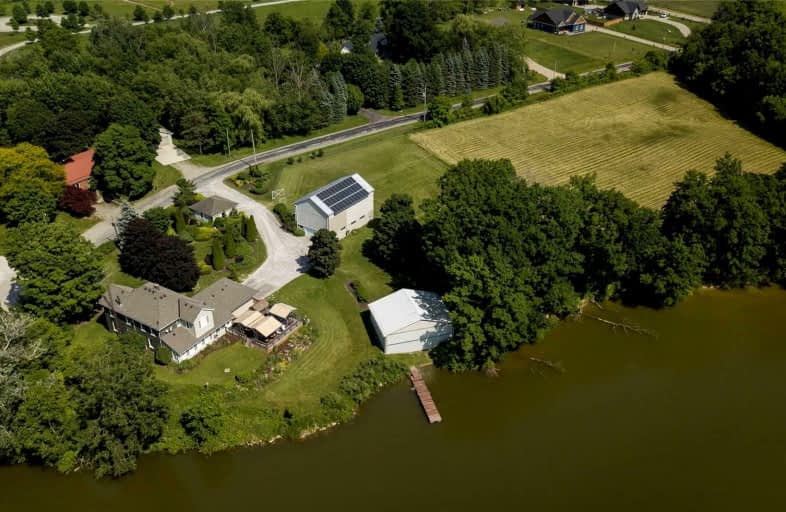Sold on Sep 12, 2022
Note: Property is not currently for sale or for rent.

-
Type: Detached
-
Style: 1 1/2 Storey
-
Size: 2500 sqft
-
Lot Size: 0 x 0 Feet
-
Age: 100+ years
-
Taxes: $3,952 per year
-
Days on Site: 88 Days
-
Added: Jun 16, 2022 (2 months on market)
-
Updated:
-
Last Checked: 2 months ago
-
MLS®#: X5664886
-
Listed By: Re/max twin city realty inc., brokerage
Stunning Waterfront Property Tucked Away On A Dead-End Road & Fronting Along Oakland Pond, Providing Those Sought-After, W Facing Million-Dollar Sunset Views. The Gorgeous, 1.5 Storey, 3,864 Sf Home Features 4 Beds, 2.5 Baths, A Double Car Attached Garage & Completely Modernized & Updated Throughout. The Redesigned Floorplan Is Open & Spacious, While Taking Advantage Of The Views & Natural Lighting. The Primary Bedroom Suite Has Incredible Vantage Points & Spa Like Ensuite. The Spacious Eat-In Kitchen Is A Chefs Dream W Plenty Of Cupboard & Counter Space. Step Out To The Sunroom & Access The Back Deck & Look Around To Admire The Complete Private Grandeur That Surrounds You. Have A Desire To Take Up Flying Or Currently Have A Floatplane? Well, This Is The Perfect Property For You W Its Very Own Hangar. Other Notable Features Include A Bank Barn W Solar Panel Income Generating An Average Of $795/M & W 10 Years Left On The Contract. Do Not Miss This Once In A Lifetime Opportunity!
Extras
Full Landscaping W Inground Irrigation System, A Detached Double Car Garage, A 3 Acre Pasture/Workable Field, Geo-Thermal Heating, The List Goes On &On. This Home Is A Non-Smoker, No Pet Home &Completely Immaculate.
Property Details
Facts for 9 Brant Mill Road, Brant
Status
Days on Market: 88
Last Status: Sold
Sold Date: Sep 12, 2022
Closed Date: Jan 05, 2023
Expiry Date: Sep 16, 2022
Sold Price: $1,825,000
Unavailable Date: Sep 12, 2022
Input Date: Jun 17, 2022
Property
Status: Sale
Property Type: Detached
Style: 1 1/2 Storey
Size (sq ft): 2500
Age: 100+
Area: Brant
Community: Oakland
Availability Date: Flexible
Assessment Amount: $452,000
Assessment Year: 2022
Inside
Bedrooms: 4
Bathrooms: 3
Kitchens: 1
Rooms: 15
Den/Family Room: No
Air Conditioning: Central Air
Fireplace: Yes
Laundry Level: Main
Washrooms: 3
Utilities
Electricity: Yes
Gas: No
Cable: No
Telephone: Available
Building
Basement: Full
Basement 2: Unfinished
Heat Type: Forced Air
Heat Source: Other
Exterior: Brick
Exterior: Vinyl Siding
Water Supply: Well
Special Designation: Unknown
Parking
Driveway: Private
Garage Spaces: 4
Garage Type: Attached
Covered Parking Spaces: 10
Total Parking Spaces: 14
Fees
Tax Year: 2021
Tax Legal Description: Part Of Lot 10 Con 1 Oakland Parts 6 & 7, 2R7707 *
Taxes: $3,952
Highlights
Feature: Lake/Pond
Feature: School Bus Route
Feature: Waterfront
Land
Cross Street: Jenkins Rd.
Municipality District: Brant
Fronting On: West
Parcel Number: 322520357
Pool: None
Sewer: Septic
Acres: 5-9.99
Zoning: A-Nh
Water Body Name: Smith's
Water Body Type: Pond
Access To Property: Yr Rnd Municpal Rd
Easements Restrictions: Conserv Regs
Shoreline Allowance: None
Shoreline Exposure: W
Additional Media
- Virtual Tour: https://www.youtube.com/watch?v=gq-8aV8VSE8
Rooms
Room details for 9 Brant Mill Road, Brant
| Type | Dimensions | Description |
|---|---|---|
| Sunroom Main | 7.67 x 3.05 | |
| Foyer Main | 3.86 x 3.05 | |
| Foyer Main | 5.11 x 2.84 | |
| Kitchen Main | 5.97 x 5.31 | |
| Laundry Main | 1.57 x 2.06 | |
| Dining Main | 3.15 x 3.28 | |
| Living Main | 4.60 x 7.52 | Fireplace |
| Other Main | 1.93 x 2.95 | |
| Br 2nd | 4.67 x 3.56 | Hardwood Floor |
| Br 2nd | 3.10 x 2.79 | Hardwood Floor |
| Br 2nd | 2.97 x 3.35 | Hardwood Floor |
| Prim Bdrm 2nd | 3.56 x 6.65 |

| XXXXXXXX | XXX XX, XXXX |
XXXX XXX XXXX |
$X,XXX,XXX |
| XXX XX, XXXX |
XXXXXX XXX XXXX |
$X,XXX,XXX |
| XXXXXXXX XXXX | XXX XX, XXXX | $1,825,000 XXX XXXX |
| XXXXXXXX XXXXXX | XXX XX, XXXX | $1,899,900 XXX XXXX |

Oakland-Scotland Public School
Elementary: PublicBoston Public School
Elementary: PublicMount Pleasant School
Elementary: PublicWaterford Public School
Elementary: PublicSt. Basil Catholic Elementary School
Elementary: CatholicWalter Gretzky Elementary School
Elementary: PublicSt. Mary Catholic Learning Centre
Secondary: CatholicGrand Erie Learning Alternatives
Secondary: PublicWaterford District High School
Secondary: PublicPauline Johnson Collegiate and Vocational School
Secondary: PublicBrantford Collegiate Institute and Vocational School
Secondary: PublicAssumption College School School
Secondary: Catholic
