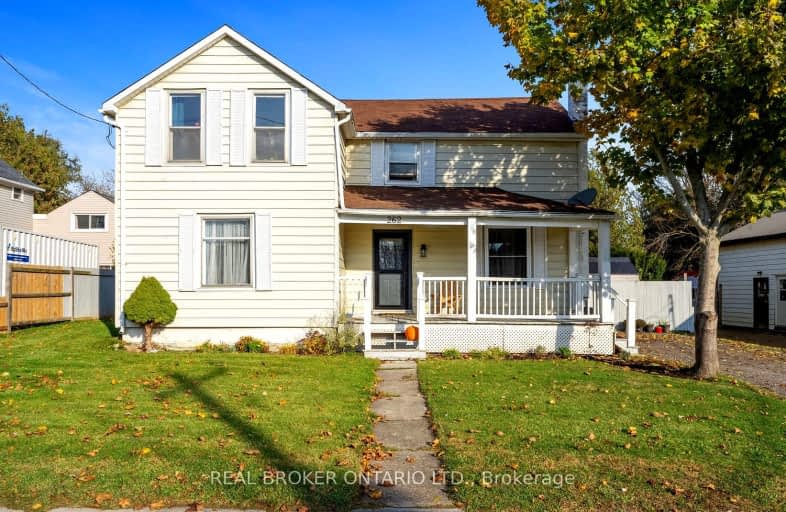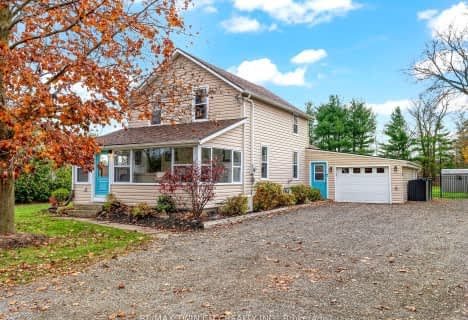
Car-Dependent
- Most errands require a car.
Somewhat Bikeable
- Most errands require a car.

Oakland-Scotland Public School
Elementary: PublicBlessed Sacrament School
Elementary: CatholicTeeterville Public School
Elementary: PublicBoston Public School
Elementary: PublicMount Pleasant School
Elementary: PublicBurford District Elementary School
Elementary: PublicSt. Mary Catholic Learning Centre
Secondary: CatholicTollgate Technological Skills Centre Secondary School
Secondary: PublicWaterford District High School
Secondary: PublicSt John's College
Secondary: CatholicBrantford Collegiate Institute and Vocational School
Secondary: PublicAssumption College School School
Secondary: Catholic-
Dog run
Burford ON 6km -
Perfect Scents K9
Bishopsgate Rd, Burford ON N0E 1A0 12.31km -
Audrey S Hellyer Memorial Park
Waterford ON 12.43km
-
CIBC
1337 Colborne St W, Burford ON N3T 5L7 9.49km -
CIBC
113 King St E (Maple Ave. S.), Burford ON N0E 1A0 9.78km -
BMO Bank of Montreal
9 Alice St, Waterford ON N0E 1Y0 11.97km








