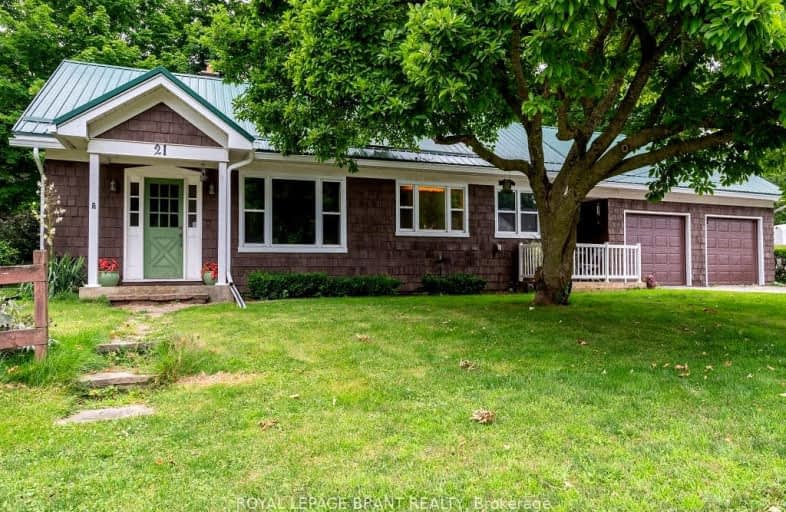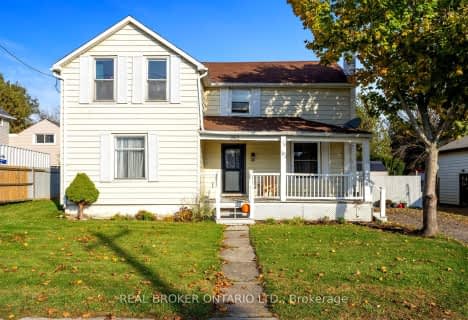
Video Tour
Car-Dependent
- Most errands require a car.
42
/100
Somewhat Bikeable
- Most errands require a car.
40
/100

Oakland-Scotland Public School
Elementary: Public
0.14 km
Blessed Sacrament School
Elementary: Catholic
10.29 km
Teeterville Public School
Elementary: Public
9.85 km
Boston Public School
Elementary: Public
9.20 km
Mount Pleasant School
Elementary: Public
8.35 km
Burford District Elementary School
Elementary: Public
9.63 km
St. Mary Catholic Learning Centre
Secondary: Catholic
16.44 km
Tollgate Technological Skills Centre Secondary School
Secondary: Public
17.54 km
Waterford District High School
Secondary: Public
12.64 km
St John's College
Secondary: Catholic
16.90 km
Brantford Collegiate Institute and Vocational School
Secondary: Public
15.79 km
Assumption College School School
Secondary: Catholic
12.72 km
-
Dog run
Burford ON 6.06km -
Audrey S Hellyer Memorial Park
Waterford ON 12.33km -
Edith Montour Park
Longboat, Brantford ON 12.35km
-
TD Canada Trust Branch and ATM
54 Main St, Waterford ON N0E 1Y0 12.02km -
TD Canada Trust Branch and ATM
230 Shellard Lane, Brantford ON N3T 0B9 12.71km -
Bitcoin Depot - Bitcoin ATM
230 Shellard Lane, Brantford ON N3T 0B9 12.72km


