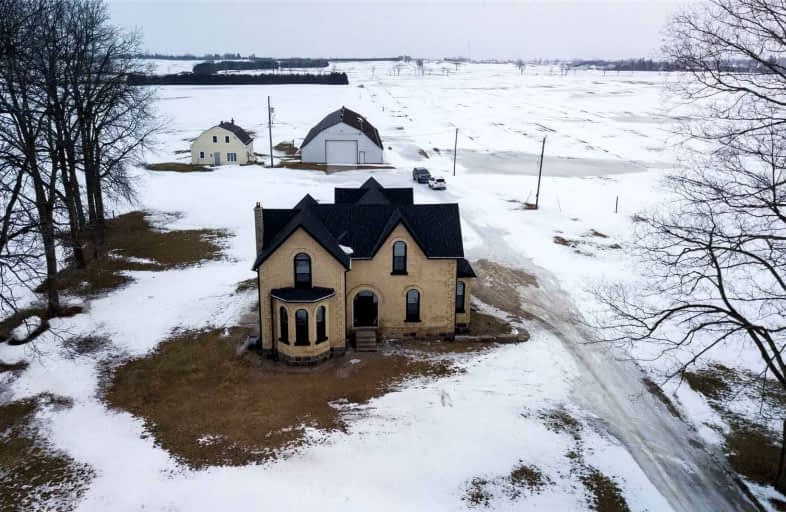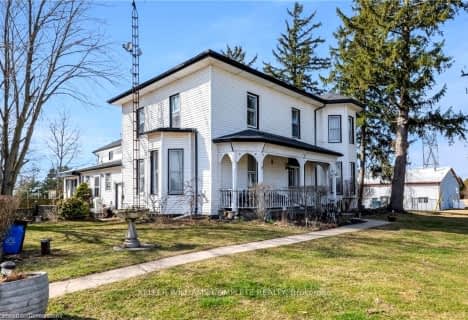Sold on Feb 28, 2022
Note: Property is not currently for sale or for rent.

-
Type: Detached
-
Style: 2-Storey
-
Size: 3500 sqft
-
Lot Size: 191.52 x 351.89 Feet
-
Age: 100+ years
-
Days on Site: 13 Days
-
Added: Feb 15, 2022 (1 week on market)
-
Updated:
-
Last Checked: 2 months ago
-
MLS®#: X5501785
-
Listed By: Re/max twin city realty inc., brokerage
Grand Curb Appeal Awaits You At 110 Maple Ave S, Scotland. This 4,438 Sf, 2 Storey All Brick Farmhouse Is Set Back Off Of The Paved Road On A Mature Tree-Lined 1.5 Acre Country Lot. Complete With 4 Large Bedrooms, 2 Full Baths, Spacious Principle Rooms With Huge (Brand New) Windows Allowing Tons Of Natural Light, Hardwood Flooring, Trim And Doors.
Extras
Built-In Microwave
Property Details
Facts for 110 Maple Avenue South, Brant
Status
Days on Market: 13
Last Status: Sold
Sold Date: Feb 28, 2022
Closed Date: Apr 29, 2022
Expiry Date: May 15, 2022
Sold Price: $870,000
Unavailable Date: Feb 28, 2022
Input Date: Feb 15, 2022
Property
Status: Sale
Property Type: Detached
Style: 2-Storey
Size (sq ft): 3500
Age: 100+
Area: Brant
Community: Burford
Availability Date: Flexible
Assessment Year: 2022
Inside
Bedrooms: 4
Bathrooms: 2
Kitchens: 1
Rooms: 12
Den/Family Room: Yes
Air Conditioning: Central Air
Fireplace: No
Washrooms: 2
Building
Basement: Full
Basement 2: Unfinished
Heat Type: Forced Air
Heat Source: Propane
Exterior: Brick
Water Supply: Well
Special Designation: Unknown
Parking
Driveway: Pvt Double
Garage Type: None
Covered Parking Spaces: 10
Total Parking Spaces: 10
Fees
Tax Year: 2021
Tax Legal Description: N/A
Land
Cross Street: 12th Concession Rd.
Municipality District: Brant
Fronting On: East
Parcel Number: 000000000
Pool: None
Sewer: Septic
Lot Depth: 351.89 Feet
Lot Frontage: 191.52 Feet
Acres: .50-1.99
Zoning: A
Rooms
Room details for 110 Maple Avenue South, Brant
| Type | Dimensions | Description |
|---|---|---|
| Kitchen Main | 6.17 x 4.50 | |
| Living Main | 3.94 x 5.41 | Hardwood Floor |
| Family Main | 4.75 x 4.24 | |
| Laundry Main | 1.60 x 4.27 | |
| Bathroom Main | - | 3 Pc Bath |
| Other Main | 4.98 x 4.19 | |
| Bathroom 2nd | - | 4 Pc Bath |
| Br 2nd | 4.52 x 5.41 | W/I Closet |
| Br 2nd | 3.99 x 4.24 | Hardwood Floor |
| Br 2nd | 3.48 x 4.27 | Hardwood Floor |
| Prim Bdrm Main | 4.17 x 4.27 | Hardwood Floor, W/I Closet |
| Den 2nd | 2.46 x 2.54 |
| XXXXXXXX | XXX XX, XXXX |
XXXX XXX XXXX |
$XXX,XXX |
| XXX XX, XXXX |
XXXXXX XXX XXXX |
$XXX,XXX |
| XXXXXXXX XXXX | XXX XX, XXXX | $870,000 XXX XXXX |
| XXXXXXXX XXXXXX | XXX XX, XXXX | $890,000 XXX XXXX |

St. Theresa School
Elementary: CatholicOakland-Scotland Public School
Elementary: PublicBlessed Sacrament School
Elementary: CatholicTeeterville Public School
Elementary: PublicMount Pleasant School
Elementary: PublicBurford District Elementary School
Elementary: PublicTollgate Technological Skills Centre Secondary School
Secondary: PublicWaterford District High School
Secondary: PublicParis District High School
Secondary: PublicSt John's College
Secondary: CatholicBrantford Collegiate Institute and Vocational School
Secondary: PublicAssumption College School School
Secondary: Catholic- 3 bath
- 4 bed
- 3000 sqft



