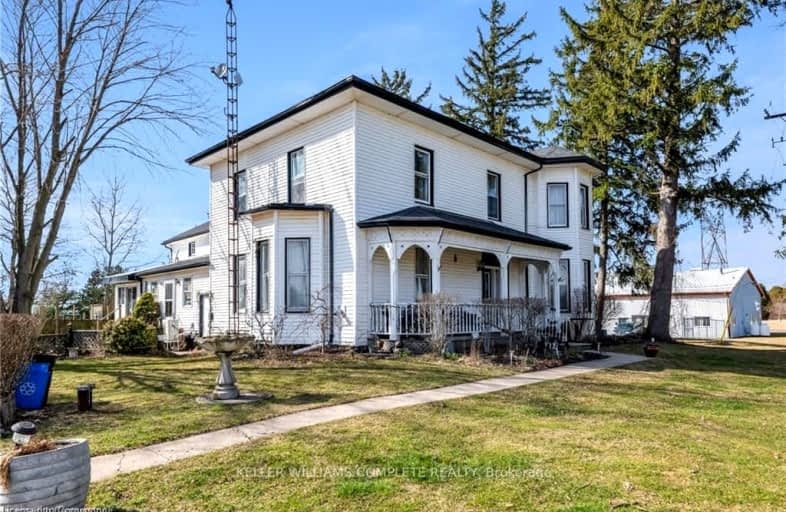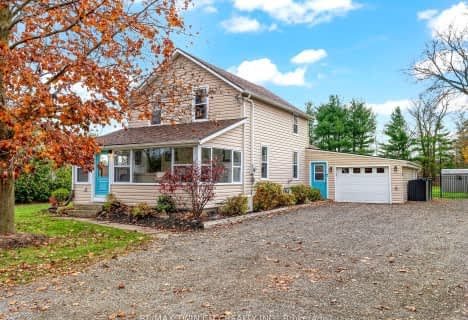Car-Dependent
- Almost all errands require a car.
Somewhat Bikeable
- Most errands require a car.

St. Theresa School
Elementary: CatholicOakland-Scotland Public School
Elementary: PublicBlessed Sacrament School
Elementary: CatholicMount Pleasant School
Elementary: PublicBurford District Elementary School
Elementary: PublicWalter Gretzky Elementary School
Elementary: PublicTollgate Technological Skills Centre Secondary School
Secondary: PublicWaterford District High School
Secondary: PublicParis District High School
Secondary: PublicSt John's College
Secondary: CatholicBrantford Collegiate Institute and Vocational School
Secondary: PublicAssumption College School School
Secondary: Catholic-
The Fieldhouse Restaurant
53 Simcoe Street, Brant, ON N0E 1R0 2.95km -
Fume RestoBar
150 Morrell Street, Brantford, ON N3T 4K2 13.17km -
The Rose & Thistle
48 Dalhousie Street, Brantford, ON N3T 2H8 13.74km
-
The Exchange Cafe
94 Tutela Heights Road, Brantford, ON N3T 1A4 11.19km -
McDonald's
440 Colborne Street West, Unit 1, Brantford, ON N3T 0J2 11.56km -
Starbucks
320 Colbourne Street W, Unit 15, Brantford, ON N3T 1M2 11.84km
-
Terrace Hill Pharmacy
217 Terrace Hill Street, Brantford, ON N3R 1G8 14.37km -
Shoppers Drug Mart
269 Clarence Street, Brantford, ON N3R 3T6 15.1km -
Rexall Drug Store
379 Av Springbank, Woodstock, ON N4T 1R3 30.41km
-
The Fieldhouse Restaurant
53 Simcoe Street, Brant, ON N0E 1R0 2.95km -
Pizza Pizza
1 King Street N, Oakland, ON N0E 1L0 4.88km -
Country Style
1 King Street N, Oakland, ON N0E 1L0 4.88km
-
Oakhill Marketplace
39 King George Rd, Brantford, ON N3R 5K2 15.29km -
Factory Direct
603 Colborne Street E, Brantford, ON N3S 7S8 15.22km -
Surplus
655 Colborne Street E, Brantford, ON N3S 3M8 15.58km
-
The Windmill Country Market
701 Mount Pleasant Road RR 1, Mount Pleasant, ON N0E 1K0 6.52km -
Freshco
50 Market Street S, Brantford, ON N3S 2E3 13.74km -
Toni's Fine Foods
128 Nelson Street, Unit 5, Brantford, ON N3S 4B6 14.45km
-
Winexpert Kitchener
645 Westmount Road E, Unit 2, Kitchener, ON N2E 3S3 42.15km -
The Beer Store
875 Highland Road W, Kitchener, ON N2N 2Y2 43.71km -
Downtown Kitchener Ribfest & Craft Beer Show
Victoria Park, Victoria Park, ON N2G 45.07km
-
Shell
321 Street Paul Avenue, Brantford, ON N3R 4M9 14.12km -
Ken's Towing
67 Henry Street, Brantford, ON N3S 5C6 15.61km -
Shell
279 Grand River Street N, Paris, ON N3L 2N9 17.59km
-
Galaxy Cinemas Brantford
300 King George Road, Brantford, ON N3R 5L8 16.94km -
Gallery Cinemas
15 Perry Street, Woodstock, ON N4S 3C1 31.53km -
Galaxy Cinemas Cambridge
355 Hespeler Road, Cambridge, ON N1R 8J9 38.43km
-
Woodstock Public Library
445 Hunter Street, Woodstock, ON N4S 4G7 31.59km -
Idea Exchange
12 Water Street S, Cambridge, ON N1R 3C5 34.57km -
Public Libraries
150 Pioneer Drive, Kitchener, ON N2P 2C2 38.34km
-
Woodstock Hospital
310 Juliana Drive, Woodstock, ON N4V 0A4 30.46km -
Hospital Medical Clinic
333 Athlone Avenue, Woodstock, ON N4V 0B8 30.66km -
Brantford West Medical Centre
164 Colborne Street W, Unit 2A, Brantford, ON N3T 1S4 12.51km
-
Edith Montour Park
Longboat, Brantford ON 10.33km -
KSL Design
18 Spalding Dr, Brantford ON N3T 6B8 12.23km -
Brant Park
119 Jennings Rd (Oakhill Drive), Brantford ON N3T 5L7 12.6km
-
CIBC
1337 Colborne St W, Burford ON N3T 5L7 6.43km -
TD Bank Financial Group
230 Shellard Lane, Brantford ON N3T 0B9 10.59km -
BMO Bank of Montreal
310 Colborne St, Brantford ON N3S 3M9 11.97km








