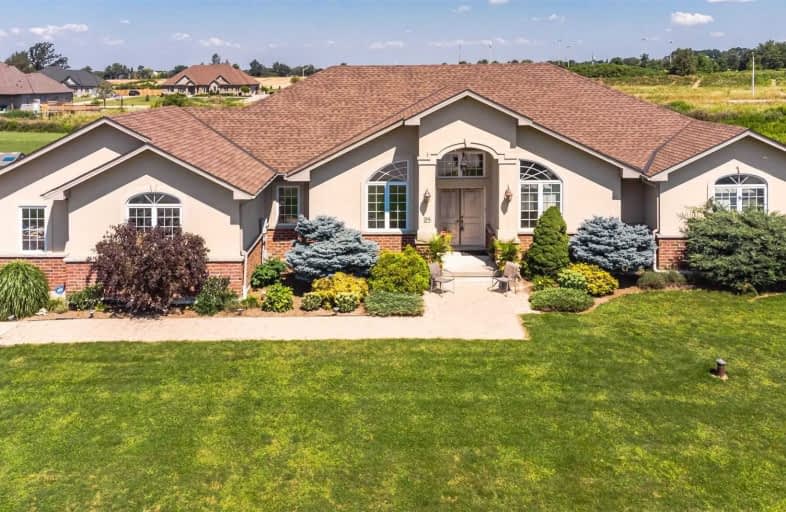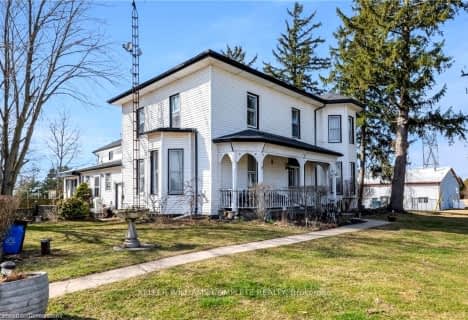Sold on Aug 11, 2021
Note: Property is not currently for sale or for rent.

-
Type: Detached
-
Style: Bungalow
-
Size: 2000 sqft
-
Lot Size: 80.25 x 262 Feet
-
Age: 6-15 years
-
Taxes: $6,377 per year
-
Days on Site: 5 Days
-
Added: Aug 06, 2021 (5 days on market)
-
Updated:
-
Last Checked: 2 months ago
-
MLS®#: X5331543
-
Listed By: Scott benson real estate inc., brokerage
Located On Over An Acre In An Exclusive Estate Development, This Incredible Property Will Not Disappoint! With 3 Car Garage, 4 Large Bedrooms And 2 Full Baths, Hardwood Flooring Throughout Main Level. Large Dining Area & Family Room. Kitchen Offers Granite, Stainless Steel Appliances, & Maple Cabinets. Partially Finished Basement Allows You To Create Your Ideal Basement! Huge Backyard Featuring A Patio Area & A Lot Of Green Space. This Home Is A Must See!
Property Details
Facts for 25 Finlay Street, Brant
Status
Days on Market: 5
Last Status: Sold
Sold Date: Aug 11, 2021
Closed Date: Nov 02, 2021
Expiry Date: Jan 03, 2022
Sold Price: $1,225,000
Unavailable Date: Aug 11, 2021
Input Date: Aug 06, 2021
Prior LSC: Listing with no contract changes
Property
Status: Sale
Property Type: Detached
Style: Bungalow
Size (sq ft): 2000
Age: 6-15
Area: Brant
Community: Oakland
Availability Date: Tbd
Assessment Amount: $642,000
Assessment Year: 2016
Inside
Bedrooms: 4
Bathrooms: 2
Kitchens: 1
Rooms: 10
Den/Family Room: Yes
Air Conditioning: Central Air
Fireplace: No
Laundry Level: Main
Washrooms: 2
Building
Basement: Full
Basement 2: Part Fin
Heat Type: Forced Air
Heat Source: Gas
Exterior: Brick
Exterior: Stucco/Plaster
Water Supply: Well
Special Designation: Unknown
Parking
Driveway: Pvt Double
Garage Spaces: 3
Garage Type: Attached
Covered Parking Spaces: 6
Total Parking Spaces: 9
Fees
Tax Year: 2021
Tax Legal Description: Lt 34, Pl 1759 ; S/T Easement In Gross Over Pt 5 2
Taxes: $6,377
Highlights
Feature: Clear View
Feature: Cul De Sac
Feature: Level
Feature: Place Of Worship
Feature: School
Land
Cross Street: Peter St/ Finlay St
Municipality District: Brant
Fronting On: North
Parcel Number: 320150246
Pool: None
Sewer: Septic
Lot Depth: 262 Feet
Lot Frontage: 80.25 Feet
Acres: .50-1.99
Zoning: Res
Additional Media
- Virtual Tour: https://tourwizard.net/25-finlay-street-brant/nb/
Rooms
Room details for 25 Finlay Street, Brant
| Type | Dimensions | Description |
|---|---|---|
| Great Rm Main | 5.68 x 8.81 | |
| Kitchen Main | 7.16 x 3.83 | |
| Dining Main | 4.01 x 3.68 | |
| Master Main | 5.05 x 4.39 | |
| Br Main | 3.07 x 4.41 | |
| Br Main | 4.29 x 3.98 | |
| Office Main | 3.58 x 4.69 | |
| Rec Bsmt | 11.58 x 21.33 | |
| Family Bsmt | 5.53 x 7.31 |
| XXXXXXXX | XXX XX, XXXX |
XXXX XXX XXXX |
$X,XXX,XXX |
| XXX XX, XXXX |
XXXXXX XXX XXXX |
$X,XXX,XXX |
| XXXXXXXX XXXX | XXX XX, XXXX | $1,225,000 XXX XXXX |
| XXXXXXXX XXXXXX | XXX XX, XXXX | $1,249,900 XXX XXXX |

St. Theresa School
Elementary: CatholicOakland-Scotland Public School
Elementary: PublicBlessed Sacrament School
Elementary: CatholicTeeterville Public School
Elementary: PublicMount Pleasant School
Elementary: PublicBurford District Elementary School
Elementary: PublicSt. Mary Catholic Learning Centre
Secondary: CatholicTollgate Technological Skills Centre Secondary School
Secondary: PublicWaterford District High School
Secondary: PublicSt John's College
Secondary: CatholicBrantford Collegiate Institute and Vocational School
Secondary: PublicAssumption College School School
Secondary: Catholic- 3 bath
- 4 bed
- 3000 sqft



