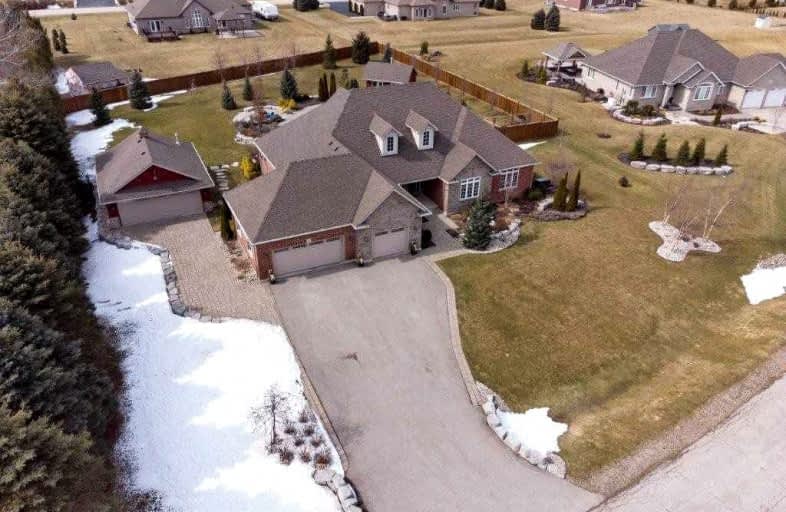Sold on Mar 23, 2022
Note: Property is not currently for sale or for rent.

-
Type: Detached
-
Style: Bungalow
-
Size: 2500 sqft
-
Lot Size: 163.69 x 211.29 Feet
-
Age: 6-15 years
-
Taxes: $6,466 per year
-
Days on Site: 6 Days
-
Added: Mar 17, 2022 (6 days on market)
-
Updated:
-
Last Checked: 2 months ago
-
MLS®#: X5539817
-
Listed By: Re/max a-b realty ltd. brokerage
Absolute Perfection Inside And Out, With No Expense Spared... Welcome To 21 Finlay Street In Scotland! A Quiet Cul-De-Sac Hosts This Sprawling 2,525 Sqft, 4 Bedroom, 2.5 Bathroom Home, Indoor Parking For 5 Cars And Luxurious Dream Backyard. On 0.89 Acre, Fenced Rear Yard Is Just As Impressive As The House With An In-Ground Salt-Water Pool With Pool House, Fire-Pit Area, Screened Gazebo, Covered Porch W/ Timber Accents, Extensive Hardscape And Lush Landscaping
Extras
This Property Features A Full Security System, Generator, Uv Water System & Comes W/All Appliances, Televisions, 2 Lawnmowers, Pool Table And More.**Interboard Listing: Woodstock - Ingersoll R. E. Assoc**
Property Details
Facts for 21 Finlay Street, Brant
Status
Days on Market: 6
Last Status: Sold
Sold Date: Mar 23, 2022
Closed Date: Jun 22, 2022
Expiry Date: Jul 15, 2022
Sold Price: $2,222,222
Unavailable Date: Mar 23, 2022
Input Date: Mar 17, 2022
Prior LSC: Listing with no contract changes
Property
Status: Sale
Property Type: Detached
Style: Bungalow
Size (sq ft): 2500
Age: 6-15
Area: Brant
Community: Oakland
Availability Date: Flexible
Inside
Bedrooms: 4
Bathrooms: 3
Kitchens: 1
Rooms: 12
Den/Family Room: No
Air Conditioning: Central Air
Fireplace: Yes
Laundry Level: Main
Central Vacuum: Y
Washrooms: 3
Building
Basement: Full
Basement 2: Unfinished
Heat Type: Forced Air
Heat Source: Gas
Exterior: Brick
Water Supply: Well
Physically Handicapped-Equipped: N
Special Designation: Unknown
Retirement: N
Parking
Driveway: Pvt Double
Garage Spaces: 5
Garage Type: Attached
Covered Parking Spaces: 12
Total Parking Spaces: 17
Fees
Tax Year: 2021
Tax Legal Description: Lt 32, Pl 1759; S/T Easement In Gross As In Bc1469
Taxes: $6,466
Land
Cross Street: Church St W / Finlay
Municipality District: Brant
Fronting On: West
Pool: Inground
Sewer: Septic
Lot Depth: 211.29 Feet
Lot Frontage: 163.69 Feet
Acres: .50-1.99
Zoning: Sr
Additional Media
- Virtual Tour: https://youtu.be/MBr5WRUFkqY
Rooms
Room details for 21 Finlay Street, Brant
| Type | Dimensions | Description |
|---|---|---|
| Foyer Ground | 2.40 x 1.80 | |
| Kitchen Ground | 3.30 x 5.80 | |
| Dining Ground | 3.35 x 5.80 | |
| Living Ground | 5.63 x 6.70 | Fireplace, Hardwood Floor |
| Br Ground | 5.49 x 4.02 | |
| Br Ground | 4.12 x 3.68 | |
| Br Ground | 3.81 x 3.65 | |
| Br Ground | 3.20 x 3.82 | |
| Laundry Ground | 2.59 x 1.67 |

| XXXXXXXX | XXX XX, XXXX |
XXXX XXX XXXX |
$X,XXX,XXX |
| XXX XX, XXXX |
XXXXXX XXX XXXX |
$X,XXX,XXX |
| XXXXXXXX XXXX | XXX XX, XXXX | $2,222,222 XXX XXXX |
| XXXXXXXX XXXXXX | XXX XX, XXXX | $1,895,000 XXX XXXX |

Oakland-Scotland Public School
Elementary: PublicBlessed Sacrament School
Elementary: CatholicTeeterville Public School
Elementary: PublicBoston Public School
Elementary: PublicMount Pleasant School
Elementary: PublicBurford District Elementary School
Elementary: PublicSt. Mary Catholic Learning Centre
Secondary: CatholicTollgate Technological Skills Centre Secondary School
Secondary: PublicWaterford District High School
Secondary: PublicSt John's College
Secondary: CatholicBrantford Collegiate Institute and Vocational School
Secondary: PublicAssumption College School School
Secondary: Catholic
