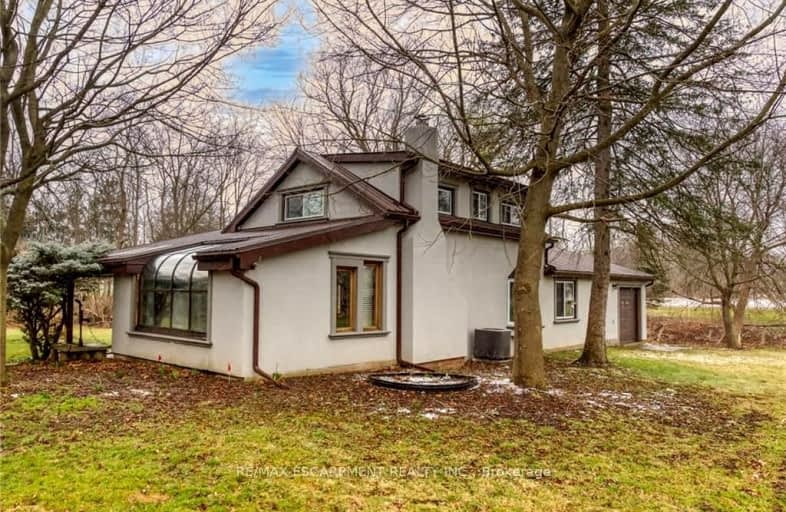Car-Dependent
- Almost all errands require a car.
3
/100
Somewhat Bikeable
- Most errands require a car.
27
/100

Echo Place Public School
Elementary: Public
9.36 km
St. Peter School
Elementary: Catholic
8.42 km
Onondaga-Brant Public School
Elementary: Public
5.50 km
Holy Cross School
Elementary: Catholic
10.25 km
Major Ballachey Public School
Elementary: Public
10.39 km
Woodman-Cainsville School
Elementary: Public
9.39 km
St. Mary Catholic Learning Centre
Secondary: Catholic
10.73 km
Grand Erie Learning Alternatives
Secondary: Public
10.94 km
Pauline Johnson Collegiate and Vocational School
Secondary: Public
9.85 km
Bishop Tonnos Catholic Secondary School
Secondary: Catholic
13.89 km
North Park Collegiate and Vocational School
Secondary: Public
12.71 km
Ancaster High School
Secondary: Public
14.44 km
-
Mohawk Park
Brantford ON 9.47km -
Iroquois Park
Ontario 10.36km -
Lafortune Park
Caledonia ON 10.62km
-
RBC Royal Bank
1721 Chiefswood Rd, Ohsweken ON N0A 1M0 5.5km -
CIBC
1365C Colborne St, Brantford ON N3T 5M1 6.01km -
CIBC
206 Henry St, Brantford ON N3S 6V1 10.42km


