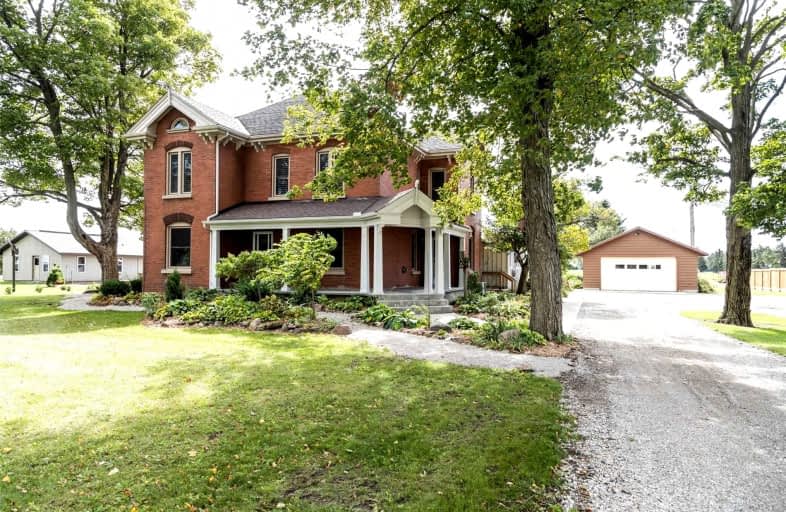Sold on Nov 02, 2021
Note: Property is not currently for sale or for rent.

-
Type: Detached
-
Style: 2-Storey
-
Size: 3500 sqft
-
Lot Size: 114.43 x 0 Feet
-
Age: 100+ years
-
Taxes: $1 per year
-
Days on Site: 18 Days
-
Added: Oct 15, 2021 (2 weeks on market)
-
Updated:
-
Last Checked: 2 months ago
-
MLS®#: X5406522
-
Listed By: Re/max twin city realty inc., brokerage
Absolutely Stunning 2 Storey Farmhouse With A Wrap Around Porch On A Mature Tree Lined Lot On A Quiet Paved Road. Look No Further, This Home & Property Ticks All The Boxes While Offering Magazine Quality Craftsmanship And Finishings. Complete With 5 Large Bedrooms, 3 Gleaming Baths, A Double Car Detached Garage, Spacious Principle Rooms With Huge Windows Allowing Tons Of Natural Light, Beautiful Hardwood Flooring, Trim And Doors Along With Pot Lighting.
Extras
Hot Water Tank Owned, Window Coverings
Property Details
Facts for 29 Fairfield Road, Brant
Status
Days on Market: 18
Last Status: Sold
Sold Date: Nov 02, 2021
Closed Date: Nov 12, 2021
Expiry Date: Dec 31, 2021
Sold Price: $999,999
Unavailable Date: Nov 02, 2021
Input Date: Oct 19, 2021
Prior LSC: Listing with no contract changes
Property
Status: Sale
Property Type: Detached
Style: 2-Storey
Size (sq ft): 3500
Age: 100+
Area: Brant
Community: Burford
Availability Date: Flexible
Assessment Amount: $1
Assessment Year: 2021
Inside
Bedrooms: 5
Bathrooms: 3
Kitchens: 1
Rooms: 20
Den/Family Room: Yes
Air Conditioning: Central Air
Fireplace: Yes
Washrooms: 3
Building
Basement: Full
Basement 2: Part Fin
Heat Type: Forced Air
Heat Source: Gas
Exterior: Brick
Exterior: Wood
Water Supply Type: Sand Point W
Water Supply: Well
Special Designation: Unknown
Parking
Driveway: Pvt Double
Garage Spaces: 2
Garage Type: Detached
Covered Parking Spaces: 20
Total Parking Spaces: 22
Fees
Tax Year: 2021
Tax Legal Description: N/A
Taxes: $1
Highlights
Feature: School Bus R
Land
Cross Street: Bishopsgate Rd And M
Municipality District: Brant
Fronting On: South
Parcel Number: 00000000
Pool: None
Sewer: Septic
Lot Frontage: 114.43 Feet
Zoning: Res
Additional Media
- Virtual Tour: https://www.youtube.com/watch?v=uSP79xEkw6I
Rooms
Room details for 29 Fairfield Road, Brant
| Type | Dimensions | Description |
|---|---|---|
| Kitchen Main | 4.27 x 3.28 | Hardwood Floor |
| Dining Main | 5.77 x 3.10 | Hardwood Floor |
| Foyer Main | 1.98 x 4.72 | Hardwood Floor |
| Family Main | 4.60 x 3.61 | Hardwood Floor, Fireplace |
| Games Main | 4.83 x 3.35 | |
| Living Main | 6.58 x 6.58 | Hardwood Floor |
| Mudroom Main | 3.07 x 2.16 | |
| Br Main | 4.14 x 2.87 | |
| 2nd Br 2nd | 2.90 x 4.19 | |
| 3rd Br 2nd | 3.96 x 2.79 | |
| 4th Br 2nd | 3.07 x 3.78 | |
| Prim Bdrm 2nd | 3.96 x 4.27 |

| XXXXXXXX | XXX XX, XXXX |
XXXX XXX XXXX |
$XXX,XXX |
| XXX XX, XXXX |
XXXXXX XXX XXXX |
$XXX,XXX |
| XXXXXXXX XXXX | XXX XX, XXXX | $999,999 XXX XXXX |
| XXXXXXXX XXXXXX | XXX XX, XXXX | $999,999 XXX XXXX |

St. Theresa School
Elementary: CatholicOakland-Scotland Public School
Elementary: PublicBlessed Sacrament School
Elementary: CatholicMount Pleasant School
Elementary: PublicBurford District Elementary School
Elementary: PublicWalter Gretzky Elementary School
Elementary: PublicSt. Mary Catholic Learning Centre
Secondary: CatholicTollgate Technological Skills Centre Secondary School
Secondary: PublicParis District High School
Secondary: PublicSt John's College
Secondary: CatholicBrantford Collegiate Institute and Vocational School
Secondary: PublicAssumption College School School
Secondary: Catholic
