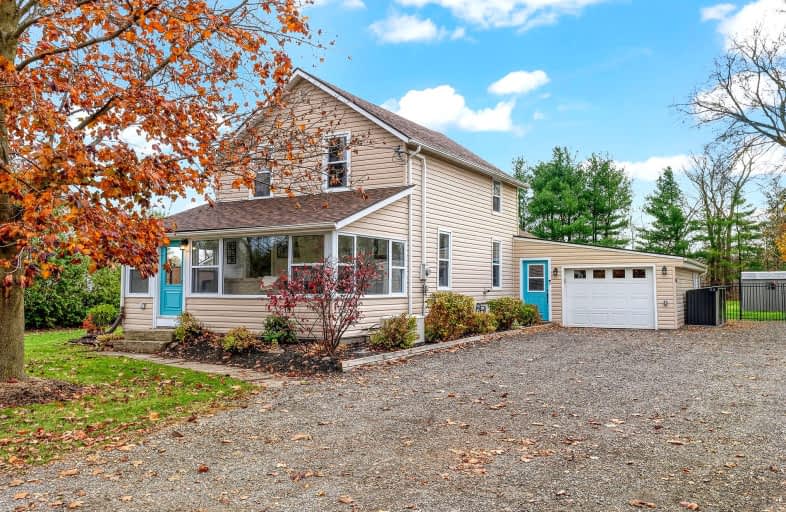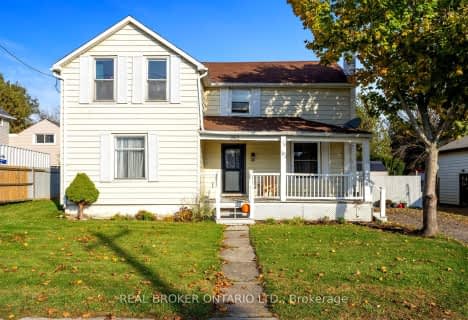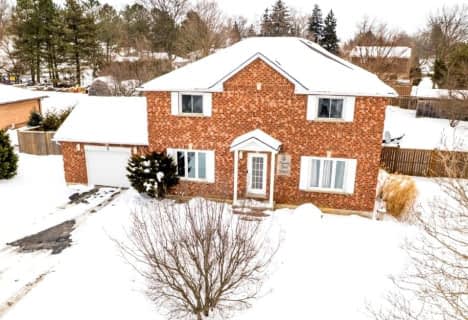Car-Dependent
- Almost all errands require a car.
19
/100
Bikeable
- Some errands can be accomplished on bike.
54
/100

Oakland-Scotland Public School
Elementary: Public
1.22 km
Boston Public School
Elementary: Public
8.51 km
Mount Pleasant School
Elementary: Public
7.36 km
St. Basil Catholic Elementary School
Elementary: Catholic
10.95 km
Burford District Elementary School
Elementary: Public
9.70 km
Walter Gretzky Elementary School
Elementary: Public
10.68 km
St. Mary Catholic Learning Centre
Secondary: Catholic
15.44 km
Tollgate Technological Skills Centre Secondary School
Secondary: Public
16.69 km
Waterford District High School
Secondary: Public
12.55 km
St John's College
Secondary: Catholic
16.04 km
Brantford Collegiate Institute and Vocational School
Secondary: Public
14.85 km
Assumption College School School
Secondary: Catholic
11.81 km
-
Dog run
Burford ON 6.3km -
Audrey S Hellyer Memorial Park
Waterford ON 12.21km -
Donegal Park
Sudds Lane, Brantford ON 12.4km
-
CIBC
1337 Colborne St W, Burford ON N3T 5L7 9.6km -
CIBC
113 King St E (Maple Ave. S.), Burford ON N0E 1A0 9.98km -
BMO Bank of Montreal
9 Alice St, Waterford ON N0E 1Y0 11.76km




