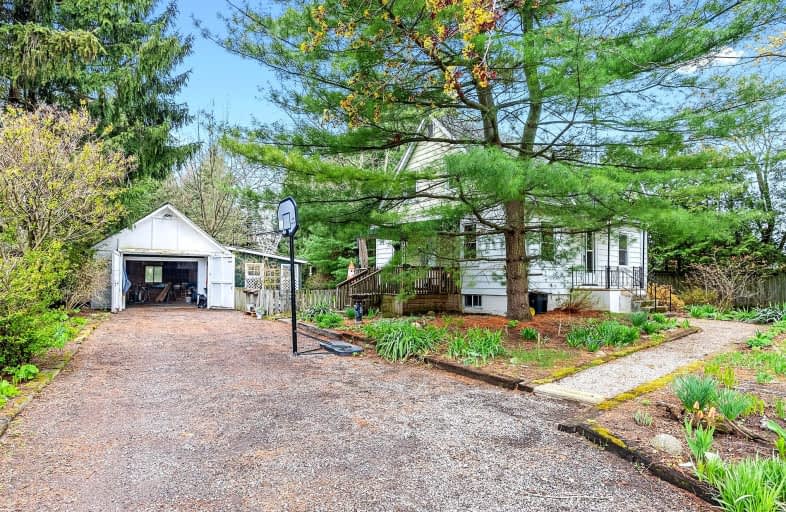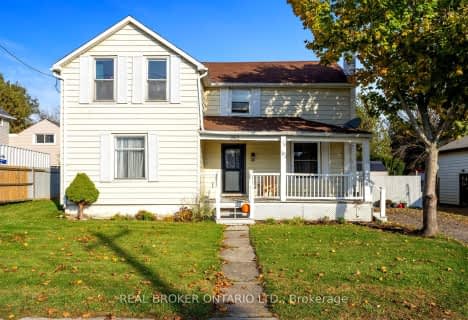
Video Tour
Car-Dependent
- Almost all errands require a car.
8
/100
Somewhat Bikeable
- Most errands require a car.
27
/100

St. Bernard of Clairvaux School
Elementary: Catholic
10.24 km
Oakland-Scotland Public School
Elementary: Public
2.53 km
Teeterville Public School
Elementary: Public
8.53 km
Boston Public School
Elementary: Public
7.84 km
Mount Pleasant School
Elementary: Public
9.94 km
Waterford Public School
Elementary: Public
10.10 km
St. Mary Catholic Learning Centre
Secondary: Catholic
17.92 km
Waterford District High School
Secondary: Public
10.29 km
Simcoe Composite School
Secondary: Public
18.48 km
St John's College
Secondary: Catholic
18.77 km
Brantford Collegiate Institute and Vocational School
Secondary: Public
17.47 km
Assumption College School School
Secondary: Catholic
14.47 km
-
Wind-Del Community Park
Windham Ctr, Waterford ON N0E 1Y0 10.55km -
Wind-Del Community Park
3178 Regional Rd 25, Norfolk ON N0E 2A0 11.05km -
Edith Montour Park
Longboat, Brantford ON 14.03km
-
TD Bank Financial Group
54 Main St, Waterford ON N0E 1Y0 9.69km -
BMO Bank of Montreal
792 Old Hwy 24, Waterford ON N0E 1Y0 10.9km -
CIBC
1337 Colborne St W, Burford ON N3T 5L7 12.23km


