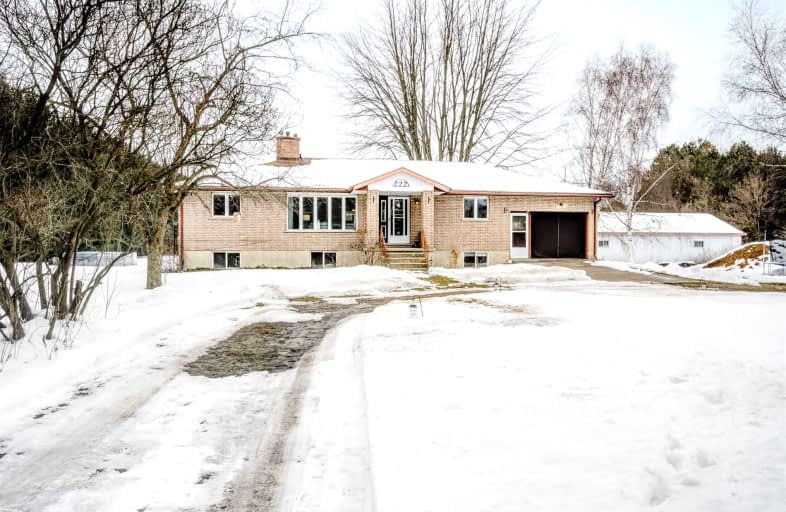Car-Dependent
- Almost all errands require a car.
Somewhat Bikeable
- Most errands require a car.

Oakland-Scotland Public School
Elementary: PublicBlessed Sacrament School
Elementary: CatholicTeeterville Public School
Elementary: PublicSt. Frances Cabrini School
Elementary: CatholicBurford District Elementary School
Elementary: PublicEmily Stowe Public School
Elementary: PublicWaterford District High School
Secondary: PublicDelhi District Secondary School
Secondary: PublicParis District High School
Secondary: PublicSimcoe Composite School
Secondary: PublicHoly Trinity Catholic High School
Secondary: CatholicAssumption College School School
Secondary: Catholic-
The Fieldhouse Restaurant
53 Simcoe Street, Brant, ON N0E 1R0 6.58km -
The Shire Restaurant and Brew Pub
385 Queensway W, Simcoe, ON N3Y 2M9 20.3km -
Legends Tap House
1084 Rest Acres Road, Paris, ON N3L 4G7 20.59km
-
Norma's Coffee Bar
6 Main Street W, Norwich, ON N0J 1P0 12.24km -
Tim Horton's
328 Main Street S, Waterford, ON N0E 1Y0 15.44km -
Harmony
2541 Highway 24, RR 1, Simcoe, ON N3Y 4K3 17.21km
-
Terrace Hill Pharmacy
217 Terrace Hill Street, Brantford, ON N3R 1G8 22.04km -
Shoppers Drug Mart
269 Clarence Street, Brantford, ON N3R 3T6 22.78km -
Rexall Drug Store
379 Av Springbank, Woodstock, ON N4T 1R3 28.5km
-
The Fieldhouse Restaurant
53 Simcoe Street, Brant, ON N0E 1R0 6.58km -
Country Style
1 King Street N, Oakland, ON N0E 1L0 10.15km -
Pizza Pizza
1 King Street N, Oakland, ON N0E 1L0 10.15km
-
Oakhill Marketplace
39 King George Rd, Brantford, ON N3R 5K2 22.94km -
Shoes! Factory Outlet
65 Donly Drive N, Simcoe, ON N3Y 0C2 21.42km -
Paris Dollar Store
36 Grand River Street N, Paris, ON N3L 2M2 22.05km
-
The Windmill Country Market
701 Mount Pleasant Road RR 1, Mount Pleasant, ON N0E 1K0 13.97km -
Freshco
50 Market Street S, Brantford, ON N3S 2E3 21.4km -
Toni's Fine Foods
128 Nelson Street, Unit 5, Brantford, ON N3S 4B6 22.12km
-
Winexpert Kitchener
645 Westmount Road E, Unit 2, Kitchener, ON N2E 3S3 46.98km -
The Beer Store
875 Highland Road W, Kitchener, ON N2N 2Y2 48.32km -
Downtown Kitchener Ribfest & Craft Beer Show
Victoria Park, Victoria Park, ON N2G 49.96km
-
Shell
321 Street Paul Avenue, Brantford, ON N3R 4M9 21.8km -
Ken's Towing
67 Henry Street, Brantford, ON N3S 5C6 23.29km -
Shell
279 Grand River Street N, Paris, ON N3L 2N9 23.81km
-
Galaxy Cinemas Brantford
300 King George Road, Brantford, ON N3R 5L8 24.52km -
Gallery Cinemas
15 Perry Street, Woodstock, ON N4S 3C1 29km -
Galaxy Cinemas Cambridge
355 Hespeler Road, Cambridge, ON N1R 8J9 44.97km
-
Woodstock Public Library
445 Hunter Street, Woodstock, ON N4S 4G7 29.12km -
Idea Exchange
12 Water Street S, Cambridge, ON N1R 3C5 41.26km -
Public Libraries
150 Pioneer Drive, Kitchener, ON N2P 2C2 43.83km
-
Woodstock Hospital
310 Juliana Drive, Woodstock, ON N4V 0A4 27.39km -
Hospital Medical Clinic
333 Athlone Avenue, Woodstock, ON N4V 0B8 27.54km -
Brantford West Medical Centre
164 Colborne Street W, Unit 2A, Brantford, ON N3T 1S4 20.18km
-
Wind-Del Community Park
3178 Regional Rd 25, Norfolk ON N0E 2A0 10.17km -
Perfect Scents K9
Bishopsgate Rd, Burford ON N0E 1A0 14.84km -
Wind-Del Community Park
Windham Ctr, Waterford ON N0E 1Y0 15.46km
-
CIBC
113 King St E (Maple Ave. S.), Burford ON N0E 1A0 11.56km -
CIBC
15 Main St W, Norwich ON N0J 1P0 12.23km -
BMO Bank of Montreal
30 Main St W, Norwich ON N0J 1P0 12.45km


