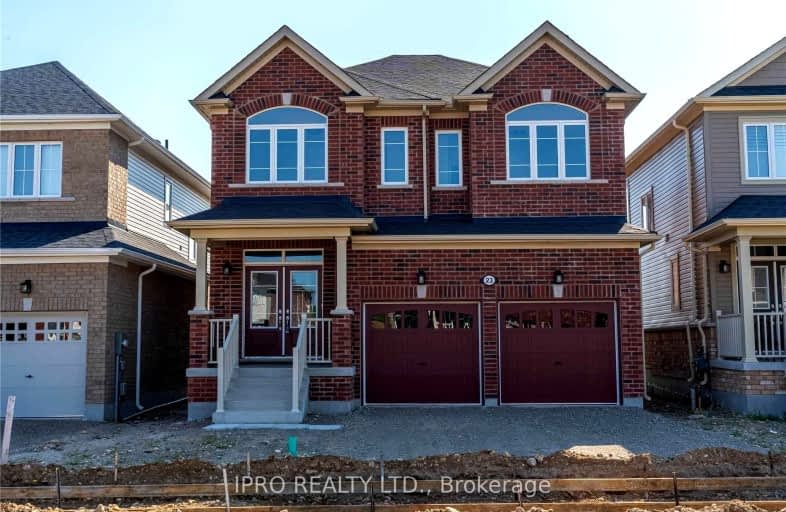Car-Dependent
- Almost all errands require a car.
Somewhat Bikeable
- Most errands require a car.

Holy Family School
Elementary: CatholicParis Central Public School
Elementary: PublicGlen Morris Central Public School
Elementary: PublicSacred Heart Catholic Elementary School
Elementary: CatholicNorth Ward School
Elementary: PublicCobblestone Elementary School
Elementary: PublicW Ross Macdonald Deaf Blind Secondary School
Secondary: ProvincialW Ross Macdonald Provincial Secondary School
Secondary: ProvincialTollgate Technological Skills Centre Secondary School
Secondary: PublicParis District High School
Secondary: PublicSt John's College
Secondary: CatholicAssumption College School School
Secondary: Catholic-
Abc Recreation
19 Mulberry St, Paris ON N3L 3C4 1.64km -
Simply Grand Dog Park
8 Green Lane (Willow St.), Paris ON N3L 3E1 2.98km -
ABC recreation
65 Curtis Ave N, Paris ON N3L 3W1 3.3km
-
CIBC
99 King Edward St, Paris ON N3L 0A1 3.54km -
Scotiabank
120 King George Rd, Brantford ON N3R 5K8 11.3km -
CIBC
2 King George Rd (at St Paul Ave), Brantford ON N3R 5J7 12.09km




