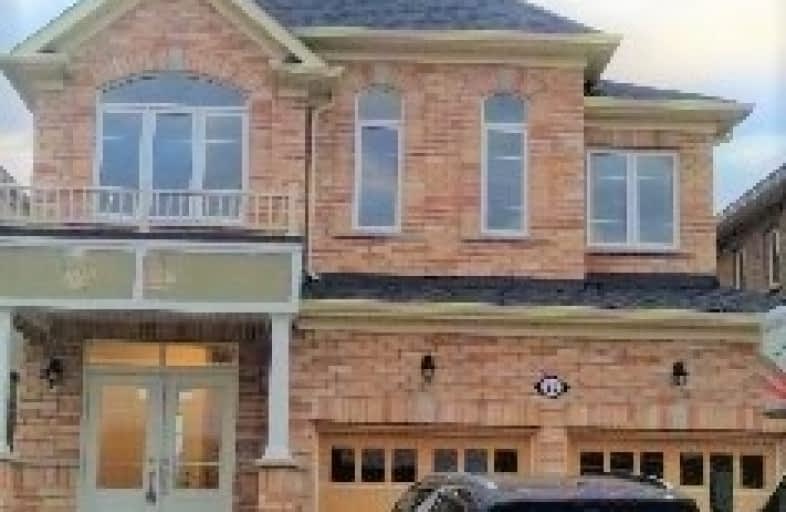Note: Property is not currently for sale or for rent.

-
Type: Detached
-
Style: 2-Storey
-
Lot Size: 36 x 104.98 Feet
-
Age: No Data
-
Days on Site: 36 Days
-
Added: Sep 07, 2019 (1 month on market)
-
Updated:
-
Last Checked: 1 month ago
-
MLS®#: X4425864
-
Listed By: Century 21 paramount realty inc., brokerage
Brand New Brookfield Home In The Beautiful City Of Paris. 2770 Sq Ft. A Modern Semi-Open Concept Design With Beautiful Color, Fits & Finishes. 4 Well Lit Spacious Bedrooms, 3 Full Washroom , One 2Pc. The Master Bdrm Features Walk In His & Her Closets & 5Pcs En-Suite, Double Sink. An Open Concept Kitchen Beautiful Counters, Islands & Breakfast Area. Brick Veneer, Dbl Glazed Windows. Build In 2 Garage ( Entrance From Garage) Full 9Ft Unfinished Basement.
Extras
Taxes Not Yet Assessed. The Buyer Or Buyer's Agent Has To Verify All The Measurements. Attach Form 801 & Sch B W/ All Offers. Immediate Possession. Deposit Cheque Must Be Certified/ Bank Draft .
Property Details
Facts for 23 Robbins Ridge, Brant
Status
Days on Market: 36
Last Status: Sold
Sold Date: May 27, 2019
Closed Date: Jun 27, 2019
Expiry Date: Oct 18, 2019
Sold Price: $612,000
Unavailable Date: May 27, 2019
Input Date: Apr 24, 2019
Property
Status: Sale
Property Type: Detached
Style: 2-Storey
Area: Brant
Community: Paris
Availability Date: Immediate
Inside
Bedrooms: 4
Bathrooms: 4
Kitchens: 1
Rooms: 8
Den/Family Room: Yes
Air Conditioning: Central Air
Fireplace: Yes
Washrooms: 4
Building
Basement: Full
Basement 2: Unfinished
Heat Type: Forced Air
Heat Source: Gas
Exterior: Brick
Water Supply: Municipal
Special Designation: Unknown
Retirement: N
Parking
Driveway: Pvt Double
Garage Spaces: 4
Garage Type: Built-In
Covered Parking Spaces: 2
Total Parking Spaces: 4
Fees
Tax Year: 2019
Tax Legal Description: Plan 2M-1939,Lot 158 Phase1,County Of Brant,
Land
Cross Street: Pinehurst Rd/ Watts
Municipality District: Brant
Fronting On: West
Pool: None
Sewer: Septic
Lot Depth: 104.98 Feet
Lot Frontage: 36 Feet
Rooms
Room details for 23 Robbins Ridge, Brant
| Type | Dimensions | Description |
|---|---|---|
| Kitchen Main | 3.35 x 4.41 | Tile Floor |
| Dining Main | 3.96 x 3.23 | Laminate |
| Den Main | 3.04 x 3.04 | Laminate |
| Master 2nd | 4.57 x 4.87 | Broadloom, Ensuite Bath, His/Hers Closets |
| 2nd Br 2nd | 3.65 x 4.78 | Broadloom, Soaker |
| 3rd Br 2nd | 3.53 x 3.04 | Broadloom, Ensuite Bath |
| 4th Br 2nd | 3.53 x 3.96 | Broadloom, Linen Closet |
| Laundry 2nd | - | |
| Family Main | - | Laminate, Fireplace |
| Breakfast Main | - | Tile Floor |
| Bathroom Main | - |
| XXXXXXXX | XXX XX, XXXX |
XXXX XXX XXXX |
$XXX,XXX |
| XXX XX, XXXX |
XXXXXX XXX XXXX |
$XXX,XXX |
| XXXXXXXX XXXX | XXX XX, XXXX | $612,000 XXX XXXX |
| XXXXXXXX XXXXXX | XXX XX, XXXX | $617,000 XXX XXXX |

Echo Place Public School
Elementary: PublicSt. Peter School
Elementary: CatholicOnondaga-Brant Public School
Elementary: PublicHoly Cross School
Elementary: CatholicNotre Dame School
Elementary: CatholicWoodman-Cainsville School
Elementary: PublicSt. Mary Catholic Learning Centre
Secondary: CatholicGrand Erie Learning Alternatives
Secondary: PublicTollgate Technological Skills Centre Secondary School
Secondary: PublicPauline Johnson Collegiate and Vocational School
Secondary: PublicNorth Park Collegiate and Vocational School
Secondary: PublicBrantford Collegiate Institute and Vocational School
Secondary: Public

