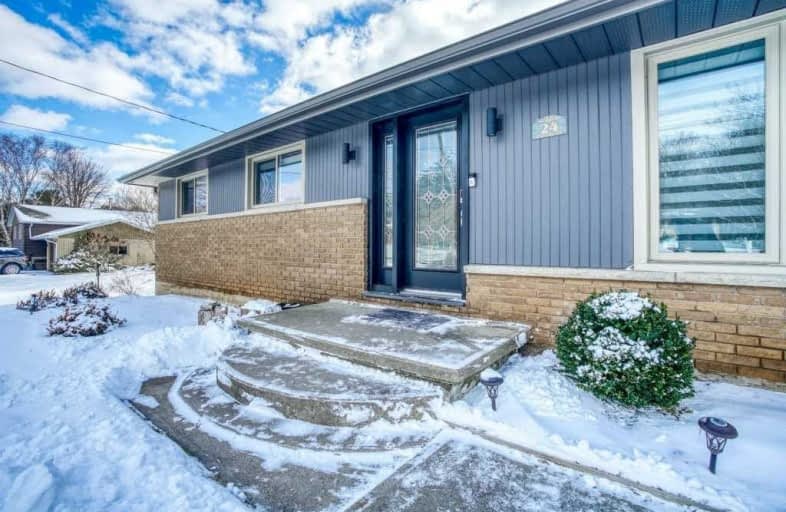Sold on Feb 01, 2021
Note: Property is not currently for sale or for rent.

-
Type: Detached
-
Style: Bungalow
-
Size: 1100 sqft
-
Lot Size: 81.87 x 202.1 Feet
-
Age: 51-99 years
-
Taxes: $3,189 per year
-
Days on Site: 4 Days
-
Added: Jan 28, 2021 (4 days on market)
-
Updated:
-
Last Checked: 1 month ago
-
MLS®#: X5098086
-
Listed By: Royal lepage crown realty services, brokerage
Looking For A Quiet Setting Just Outside Of Town? Come Explore Glen Morris, Only 10 Min From Cambridge & 15 Min From Brantford. You'll Love This Peaceful Neighbourhood, Perfect For Children & Their Bicycles, Only A Block From The Village Park. This Ranch Bungalow On .45 Acres Has Been Lovingly Renovated To Provide A Contemporary Open Concept. It Offers In-Law Potential With Several Large Windows & Door To Yard, Attached Single & 20 X 12 Detached Garage.
Extras
Dishwasher, Dryer, Garage Door Opener, Hot Water Tank Owned, Refrigerator, Stove, Washer, Window Coverings, Water Softener
Property Details
Facts for 24 Centre Street, Brant
Status
Days on Market: 4
Last Status: Sold
Sold Date: Feb 01, 2021
Closed Date: May 03, 2021
Expiry Date: Apr 28, 2021
Sold Price: $875,000
Unavailable Date: Feb 01, 2021
Input Date: Jan 29, 2021
Prior LSC: Listing with no contract changes
Property
Status: Sale
Property Type: Detached
Style: Bungalow
Size (sq ft): 1100
Age: 51-99
Area: Brant
Community: South Dumfries
Availability Date: 90+ Days
Assessment Amount: $327,000
Assessment Year: 2021
Inside
Bedrooms: 3
Bedrooms Plus: 1
Bathrooms: 2
Kitchens: 1
Rooms: 6
Den/Family Room: No
Air Conditioning: Central Air
Fireplace: Yes
Laundry Level: Lower
Central Vacuum: N
Washrooms: 2
Building
Basement: Finished
Basement 2: Full
Heat Type: Forced Air
Heat Source: Propane
Exterior: Brick
Elevator: N
UFFI: No
Water Supply Type: Drilled Well
Water Supply: Well
Special Designation: Unknown
Parking
Driveway: Private
Garage Spaces: 1
Garage Type: Attached
Covered Parking Spaces: 6
Total Parking Spaces: 9
Fees
Tax Year: 2020
Tax Legal Description: Lt 39, Pl 708 ; South Dumfries
Taxes: $3,189
Highlights
Feature: Level
Feature: Park
Feature: River/Stream
Land
Cross Street: Carswell St
Municipality District: Brant
Fronting On: North
Parcel Number: 322550067
Pool: None
Sewer: Septic
Lot Depth: 202.1 Feet
Lot Frontage: 81.87 Feet
Acres: < .50
Zoning: Res
Additional Media
- Virtual Tour: https://unbranded.youriguide.com/24_centre_st_glen_morris_on/
Rooms
Room details for 24 Centre Street, Brant
| Type | Dimensions | Description |
|---|---|---|
| Living Main | 7.62 x 3.96 | Open Concept, Brick Fireplace |
| Kitchen Main | 5.18 x 2.74 | Open Concept, Pantry |
| Dining Main | 2.44 x 2.74 | Open Concept, W/O To Patio |
| Master Main | 3.35 x 3.35 | Closet Organizers, Closet |
| 2nd Br Main | 3.05 x 2.74 | Closet |
| 3rd Br Main | 2.44 x 2.74 | Closet |
| Rec Bsmt | 6.40 x 6.71 | Laminate, Electric Fireplace |
| 4th Br Bsmt | 3.35 x 3.05 | Laminate |
| Den Bsmt | 2.74 x 3.05 | Laminate |
| Laundry Bsmt | 3.96 x 3.05 | Laminate, Laundry Sink |
| Utility Bsmt | 2.44 x 3.05 | |
| Other Bsmt | 3.66 x 6.40 |
| XXXXXXXX | XXX XX, XXXX |
XXXX XXX XXXX |
$XXX,XXX |
| XXX XX, XXXX |
XXXXXX XXX XXXX |
$XXX,XXX |
| XXXXXXXX XXXX | XXX XX, XXXX | $875,000 XXX XXXX |
| XXXXXXXX XXXXXX | XXX XX, XXXX | $699,900 XXX XXXX |

W Ross Macdonald Deaf Blind Elementary School
Elementary: ProvincialW Ross Macdonald Provincial School for Elementary
Elementary: ProvincialGlen Morris Central Public School
Elementary: PublicSt Gregory Catholic Elementary School
Elementary: CatholicSt Andrew's Public School
Elementary: PublicTait Street Public School
Elementary: PublicW Ross Macdonald Deaf Blind Secondary School
Secondary: ProvincialW Ross Macdonald Provincial Secondary School
Secondary: ProvincialSouthwood Secondary School
Secondary: PublicParis District High School
Secondary: PublicGlenview Park Secondary School
Secondary: PublicMonsignor Doyle Catholic Secondary School
Secondary: Catholic

