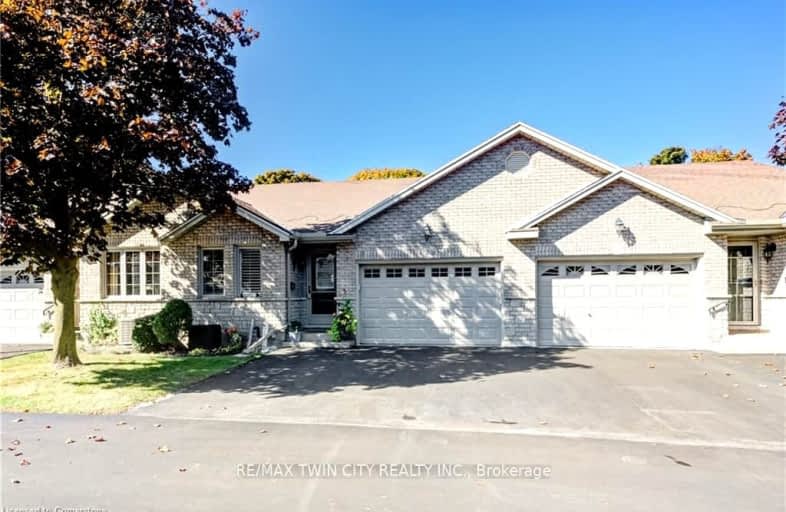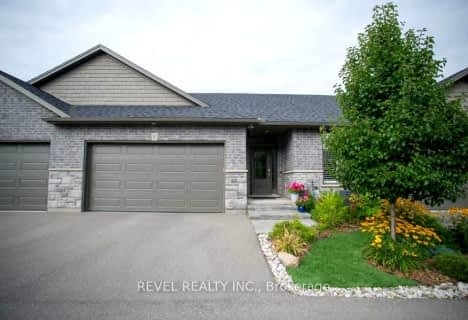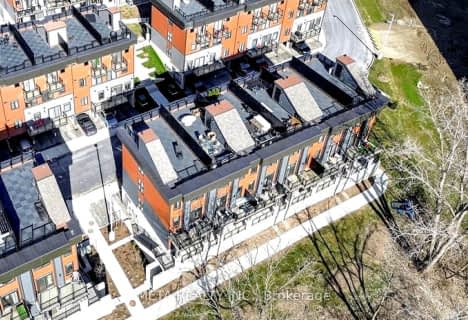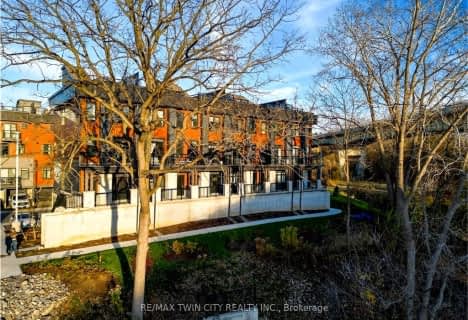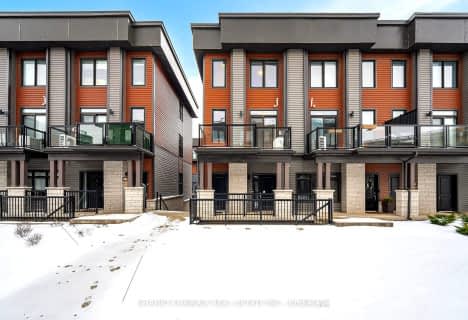Car-Dependent
- Most errands require a car.
Somewhat Bikeable
- Most errands require a car.

Holy Family School
Elementary: CatholicParis Central Public School
Elementary: PublicSacred Heart Catholic Elementary School
Elementary: CatholicNorth Ward School
Elementary: PublicCedar Creek Public School
Elementary: PublicCobblestone Elementary School
Elementary: PublicW Ross Macdonald Deaf Blind Secondary School
Secondary: ProvincialW Ross Macdonald Provincial Secondary School
Secondary: ProvincialTollgate Technological Skills Centre Secondary School
Secondary: PublicParis District High School
Secondary: PublicSt John's College
Secondary: CatholicAssumption College School School
Secondary: Catholic-
Lion's Park
96 Laurel St, Paris ON N3L 3K2 2.13km -
Simply Grand Dog Park
8 Green Lane (Willow St.), Paris ON N3L 3E1 3.24km -
Playpower LT Canada Inc
326 Grand River St N, Paris ON N3L 3R7 3.7km
-
CIBC
99 King Edward St, Paris ON N3L 0A1 2.78km -
CIBC
178 Brant Rd, St George ON N0E 1N0 10.08km -
TD Canada Trust ATM
265 King George Rd, Brantford ON N3R 6Y1 10.81km
