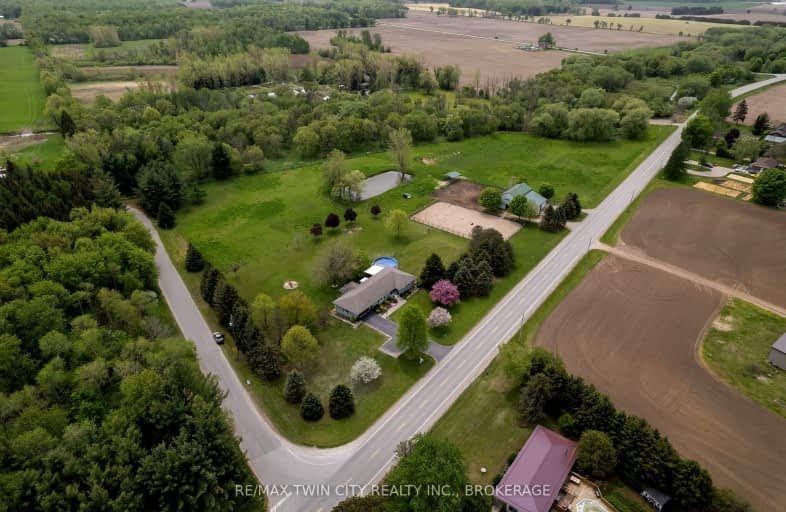
Video Tour

Oakland-Scotland Public School
Elementary: Public
11.79 km
Blessed Sacrament School
Elementary: Catholic
7.98 km
Teeterville Public School
Elementary: Public
13.14 km
East Oxford Public School
Elementary: Public
11.28 km
Burford District Elementary School
Elementary: Public
8.72 km
Emily Stowe Public School
Elementary: Public
10.41 km
École secondaire catholique École secondaire Notre-Dame
Secondary: Catholic
19.37 km
Delhi District Secondary School
Secondary: Public
22.53 km
Huron Park Secondary School
Secondary: Public
20.46 km
Paris District High School
Secondary: Public
19.84 km
College Avenue Secondary School
Secondary: Public
20.21 km
Assumption College School School
Secondary: Catholic
19.33 km
-
Perfect Scents K9
Bishopsgate Rd, Burford ON N0E 1A0 11.92km -
Wind-Del Community Park
3178 Regional Rd 25, Norfolk ON N0E 2A0 17.56km -
Playpower LT Canada Inc
326 Grand River St N, Paris ON N3L 3R7 18.48km
-
CIBC
113 King St E (Maple Ave. S.), Burford ON N0E 1A0 9.05km -
CIBC
15 Main St W, Norwich ON N0J 1P0 9.86km -
First Ontario Credit Union
48 Main St W, Norwich ON N0J 1P0 9.93km


