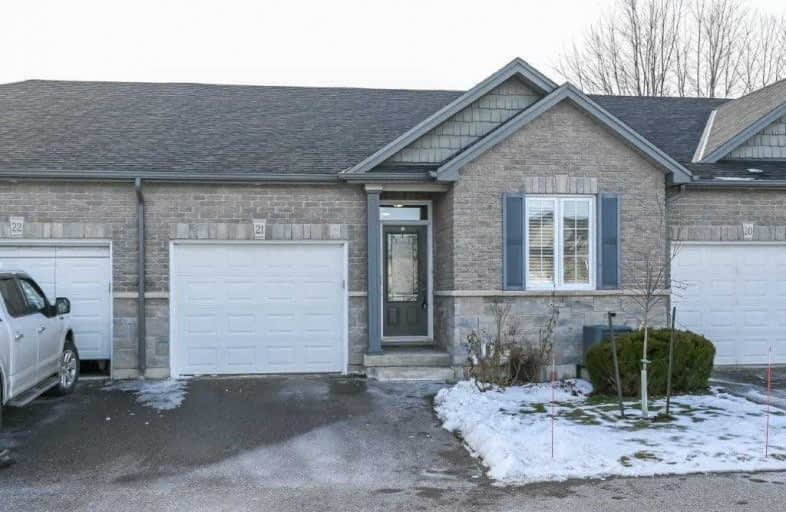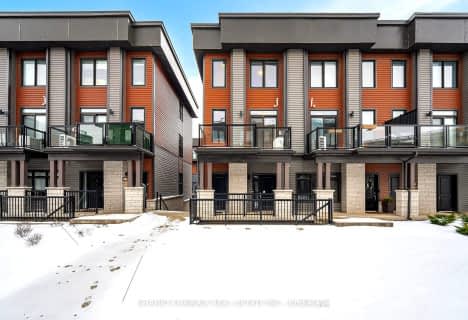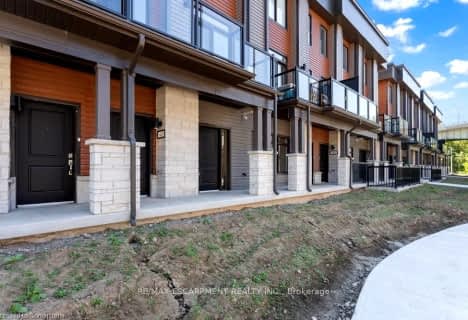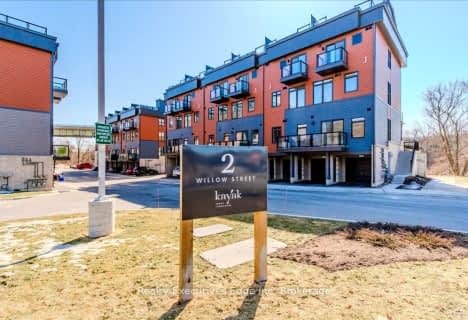Car-Dependent
- Almost all errands require a car.
14
/100
Somewhat Bikeable
- Most errands require a car.
32
/100

Holy Family School
Elementary: Catholic
2.58 km
Paris Central Public School
Elementary: Public
1.38 km
St. Theresa School
Elementary: Catholic
7.88 km
Sacred Heart Catholic Elementary School
Elementary: Catholic
5.30 km
North Ward School
Elementary: Public
2.39 km
Cobblestone Elementary School
Elementary: Public
0.47 km
W Ross Macdonald Deaf Blind Secondary School
Secondary: Provincial
11.76 km
W Ross Macdonald Provincial Secondary School
Secondary: Provincial
11.76 km
Tollgate Technological Skills Centre Secondary School
Secondary: Public
8.85 km
Paris District High School
Secondary: Public
2.36 km
St John's College
Secondary: Catholic
8.90 km
Assumption College School School
Secondary: Catholic
10.42 km
-
Lion's Park
96 Laurel St, Paris ON N3L 3K2 0.98km -
Bean Park
Spencer St (at Race St.), Paris ON 1.72km -
ABC recreation
65 Curtis Ave N, Paris ON N3L 3W1 1.95km
-
TD Bank Financial Group
53 Grand River St N (Mechanic St.), Paris ON N3L 2M3 1.36km -
RBC Royal Bank
300 King George Rd (King George Road), Brantford ON N3R 5L8 9.16km -
CIBC
113 King St E (Maple Ave. S.), Burford ON N0E 1A0 9.38km






