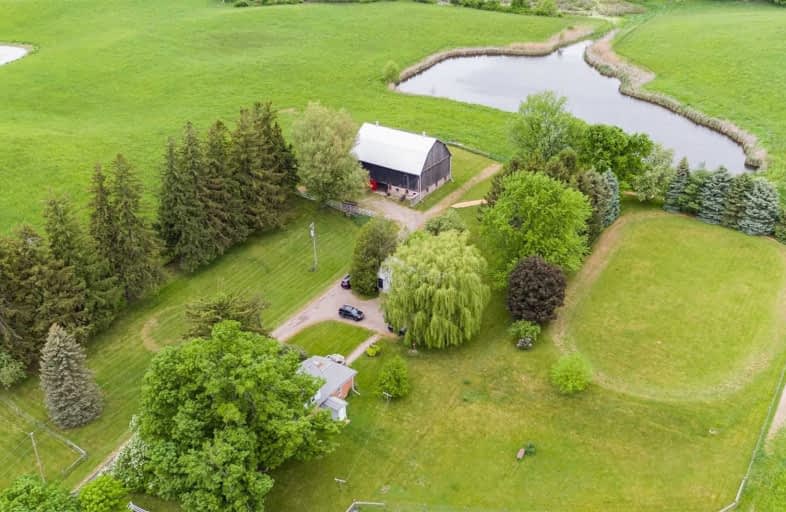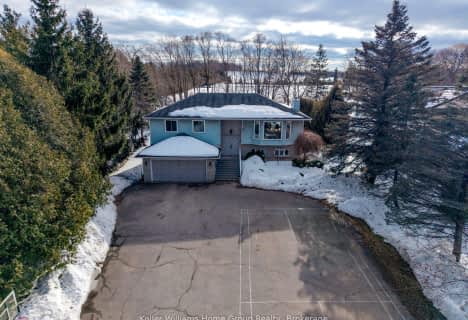Sold on Jun 01, 2021
Note: Property is not currently for sale or for rent.

-
Type: Detached
-
Style: 1 1/2 Storey
-
Size: 1500 sqft
-
Lot Size: 761 x 632.24 Feet
-
Age: 100+ years
-
Taxes: $4,512 per year
-
Days on Site: 5 Days
-
Added: May 27, 2021 (5 days on market)
-
Updated:
-
Last Checked: 1 month ago
-
MLS®#: X5250922
-
Listed By: Re/max twin city realty inc., brokerage
Perched On A Hill, This Stately 1.5 Storey Double Brick Century Home Is Nested On A 10.78 Acre Lot With Panoramic Views Of The Country Side. There Is A Bank Barn 40X60 Ft, 6 Stalls, Tack Room, Hydro, Water And A Mow That Holds Approx 1,000 Bales Of Hay Pls A Granary. Beautiful Rolling Hills, 2 Large Pastures And Wild Life At Your Feet!The House Features A Country Kitchen, 3 Beds, And 1 Bath. House, Barn And Detached Garage Have Metal Roofs.
Property Details
Facts for 247 Mclean Road, Brant
Status
Days on Market: 5
Last Status: Sold
Sold Date: Jun 01, 2021
Closed Date: Jul 29, 2021
Expiry Date: Aug 31, 2021
Sold Price: $1,515,000
Unavailable Date: Jun 01, 2021
Input Date: May 27, 2021
Property
Status: Sale
Property Type: Detached
Style: 1 1/2 Storey
Size (sq ft): 1500
Age: 100+
Area: Brant
Community: Brantford Twp
Availability Date: Flexible
Inside
Bedrooms: 3
Bathrooms: 1
Kitchens: 1
Rooms: 10
Den/Family Room: Yes
Air Conditioning: None
Fireplace: No
Washrooms: 1
Utilities
Electricity: Yes
Cable: Yes
Telephone: Yes
Building
Basement: Full
Basement 2: Unfinished
Heat Type: Forced Air
Heat Source: Oil
Exterior: Brick
Exterior: Vinyl Siding
Water Supply: Well
Special Designation: Unknown
Other Structures: Barn
Parking
Driveway: Front Yard
Garage Spaces: 3
Garage Type: Detached
Covered Parking Spaces: 6
Total Parking Spaces: 8
Fees
Tax Year: 2020
Tax Legal Description: Pt Lt 10,Con 5, Pt 1, 2R2341;South Dumfries;
Taxes: $4,512
Highlights
Feature: Fenced Yard
Land
Cross Street: Hwy 24
Municipality District: Brant
Fronting On: South
Pool: None
Sewer: Septic
Lot Depth: 632.24 Feet
Lot Frontage: 761 Feet
Lot Irregularities: 674.61X632.24X722.83X
Acres: 10-24.99
Zoning: Rural Residentia
Additional Media
- Virtual Tour: https://youriguide.com/247_mclean_school_rd_saint_george_on/
Rooms
Room details for 247 Mclean Road, Brant
| Type | Dimensions | Description |
|---|---|---|
| Kitchen Main | 12.30 x 14.60 | |
| Dining Main | 8.10 x 10.10 | |
| Living Main | 12.10 x 14.11 | |
| Den Main | 11.11 x 14.20 | |
| Sunroom Main | 8.40 x 15.60 | |
| Master 2nd | 10.10 x 11.60 | |
| Br 2nd | 7.60 x 10.00 | |
| 2nd Br 2nd | 9.10 x 11.60 | |
| Bathroom Main | - | 4 Pc Bath |
| Den 2nd | 6.50 x 7.40 |
| XXXXXXXX | XXX XX, XXXX |
XXXX XXX XXXX |
$X,XXX,XXX |
| XXX XX, XXXX |
XXXXXX XXX XXXX |
$X,XXX,XXX |
| XXXXXXXX XXXX | XXX XX, XXXX | $1,515,000 XXX XXXX |
| XXXXXXXX XXXXXX | XXX XX, XXXX | $1,150,000 XXX XXXX |

St Paul Catholic School
Elementary: CatholicAberfoyle Public School
Elementary: PublicRickson Ridge Public School
Elementary: PublicSir Isaac Brock Public School
Elementary: PublicSt Ignatius of Loyola Catholic School
Elementary: CatholicWestminster Woods Public School
Elementary: PublicDay School -Wellington Centre For ContEd
Secondary: PublicSt John Bosco Catholic School
Secondary: CatholicCollege Heights Secondary School
Secondary: PublicBishop Macdonell Catholic Secondary School
Secondary: CatholicSt James Catholic School
Secondary: CatholicCentennial Collegiate and Vocational Institute
Secondary: Public- 3 bath
- 3 bed
- 2000 sqft
11 Brock Road South, Puslinch, Ontario • N0B 2J0 • Aberfoyle



