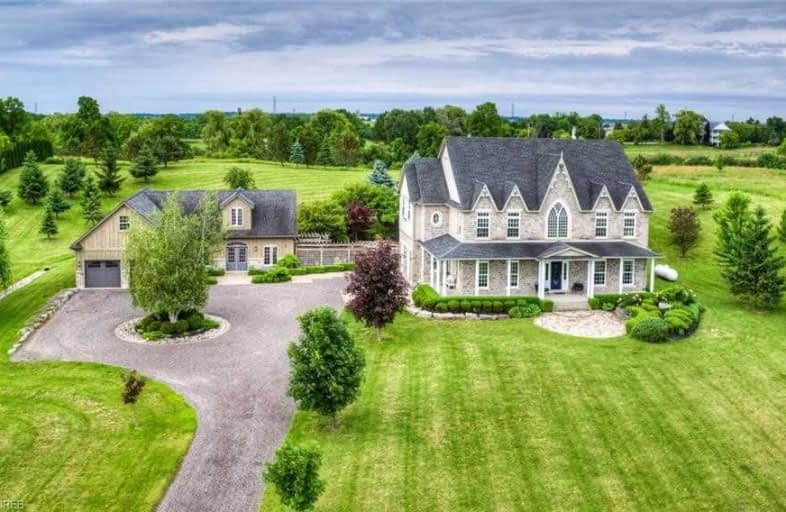Sold on Oct 02, 2019
Note: Property is not currently for sale or for rent.

-
Type: Detached
-
Style: 2-Storey
-
Size: 3000 sqft
-
Lot Size: 264.99 x 488.77 Feet
-
Age: 16-30 years
-
Taxes: $8,464 per year
-
Days on Site: 111 Days
-
Added: Oct 03, 2019 (3 months on market)
-
Updated:
-
Last Checked: 1 month ago
-
MLS®#: X4521716
-
Listed By: Go platinum realty inc., brokerage
Nestled On Just Over 3 Acres Of Professionally Manicured Land, This Home Offers Peace And Serenity While Still Being Close To The City And Only Minutes To The Highway. This Gorgeous Country Home Has Everything You Could Dream Of, From In-Floor Heating Throughout The Entire Home To A Gourmet Chef?'s Kitchen. With A Large Living Area That Flows Effortlessly Into The Dining Room And Backyard Oasis, This Home Was Made For Entertaining.
Extras
Washer, Dryer, Dishwasher, Refrigerator, Stove, B/I Microwave, Carbon Monoxide & Smoke Detectors, Central Vac, Gdo, Pool Equipments & Satellite Dish. **Interboard Listing: Tillsonburg District R.E. Assoc**
Property Details
Facts for 247 Old Onondaga Road East, Brant
Status
Days on Market: 111
Last Status: Sold
Sold Date: Oct 02, 2019
Closed Date: Nov 06, 2019
Expiry Date: Dec 19, 2019
Sold Price: $15,000,000
Unavailable Date: Oct 02, 2019
Input Date: Jul 18, 2019
Property
Status: Sale
Property Type: Detached
Style: 2-Storey
Size (sq ft): 3000
Age: 16-30
Area: Brant
Community: Brantford Twp
Availability Date: Flexible
Inside
Bedrooms: 3
Bathrooms: 4
Kitchens: 1
Rooms: 13
Den/Family Room: Yes
Air Conditioning: Central Air
Fireplace: Yes
Central Vacuum: Y
Washrooms: 4
Building
Basement: Full
Basement 2: Unfinished
Heat Type: Water
Heat Source: Grnd Srce
Exterior: Stone
Exterior: Vinyl Siding
Water Supply Type: Cistern
Water Supply: Other
Special Designation: Unknown
Parking
Driveway: Private
Garage Spaces: 2
Garage Type: Attached
Covered Parking Spaces: 8
Total Parking Spaces: 10
Fees
Tax Year: 2019
Tax Legal Description: Lot 3, Plan 2M1852, Onondaga, Subject To Right...
Taxes: $8,464
Land
Cross Street: Campbell Rd
Municipality District: Brant
Fronting On: West
Pool: Indoor
Sewer: Septic
Lot Depth: 488.77 Feet
Lot Frontage: 264.99 Feet
Acres: 2-4.99
Zoning: Residential
Rooms
Room details for 247 Old Onondaga Road East, Brant
| Type | Dimensions | Description |
|---|---|---|
| Dining Main | 3.69 x 4.30 | |
| Kitchen Main | 3.69 x 6.73 | |
| Living Main | 4.29 x 4.57 | |
| Foyer Main | 2.47 x 4.57 | |
| Other Main | 4.27 x 4.27 | |
| Bathroom Main | 0.95 x 1.84 | 2 Way Fireplace, 2 Pc Bath |
| Living 2nd | 3.98 x 4.30 | |
| Master 2nd | 6.71 x 7.32 | Ensuite Bath, W/I Closet, Balcony |
| Bathroom 2nd | 3.96 x 4.59 | 4 Pc Ensuite |
| Br 2nd | 4.29 x 4.58 | |
| Br 2nd | 3.97 x 4.27 | |
| Br 2nd | 2.50 x 4.05 |
| XXXXXXXX | XXX XX, XXXX |
XXXX XXX XXXX |
$XX,XXX,XXX |
| XXX XX, XXXX |
XXXXXX XXX XXXX |
$X,XXX,XXX | |
| XXXXXXXX | XXX XX, XXXX |
XXXXXXX XXX XXXX |
|
| XXX XX, XXXX |
XXXXXX XXX XXXX |
$XXX,XXX |
| XXXXXXXX XXXX | XXX XX, XXXX | $15,000,000 XXX XXXX |
| XXXXXXXX XXXXXX | XXX XX, XXXX | $1,550,000 XXX XXXX |
| XXXXXXXX XXXXXXX | XXX XX, XXXX | XXX XXXX |
| XXXXXXXX XXXXXX | XXX XX, XXXX | $969,000 XXX XXXX |

Echo Place Public School
Elementary: PublicSt. Peter School
Elementary: CatholicOnondaga-Brant Public School
Elementary: PublicHoly Cross School
Elementary: CatholicMajor Ballachey Public School
Elementary: PublicWoodman-Cainsville School
Elementary: PublicSt. Mary Catholic Learning Centre
Secondary: CatholicGrand Erie Learning Alternatives
Secondary: PublicPauline Johnson Collegiate and Vocational School
Secondary: PublicSt John's College
Secondary: CatholicNorth Park Collegiate and Vocational School
Secondary: PublicBrantford Collegiate Institute and Vocational School
Secondary: Public

