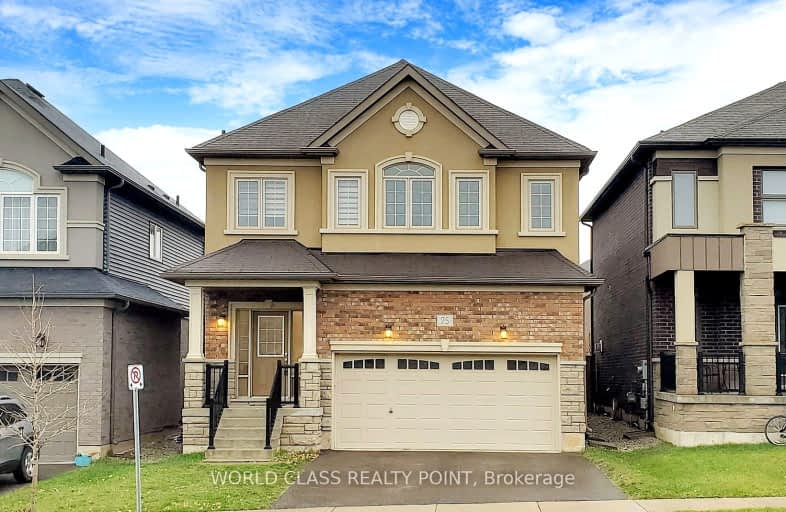Car-Dependent
- Almost all errands require a car.
Somewhat Bikeable
- Most errands require a car.

Holy Family School
Elementary: CatholicParis Central Public School
Elementary: PublicSt. Theresa School
Elementary: CatholicSacred Heart Catholic Elementary School
Elementary: CatholicNorth Ward School
Elementary: PublicCobblestone Elementary School
Elementary: PublicTollgate Technological Skills Centre Secondary School
Secondary: PublicParis District High School
Secondary: PublicSt John's College
Secondary: CatholicNorth Park Collegiate and Vocational School
Secondary: PublicBrantford Collegiate Institute and Vocational School
Secondary: PublicAssumption College School School
Secondary: Catholic-
Abc Recreation
19 Mulberry St, Paris ON N3L 3C4 3.88km -
Simply Grand Dog Park
8 Green Lane (Willow St.), Paris ON N3L 3E1 4.05km -
Forest Park
4.26km
-
TD Canada Trust ATM
53 Grand River St N, Paris ON N3L 2M3 2.6km -
TD Bank Financial Group
265 King George Rd, Brantford ON N3R 6Y1 8.3km -
CIBC
113 King St E (Maple Ave. S.), Burford ON N0E 1A0 8.32km



