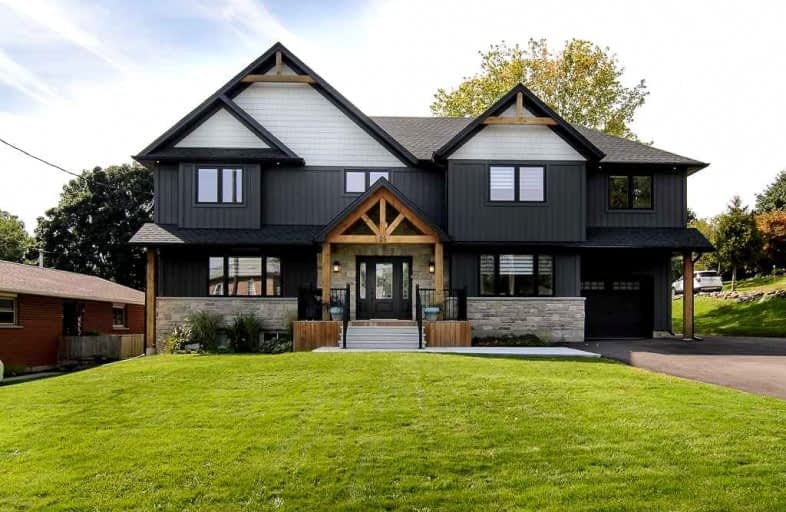Sold on Nov 03, 2021
Note: Property is not currently for sale or for rent.

-
Type: Detached
-
Style: 2-Storey
-
Size: 3500 sqft
-
Lot Size: 69 x 193 Feet
-
Age: 51-99 years
-
Taxes: $2,915 per year
-
Days on Site: 9 Days
-
Added: Oct 25, 2021 (1 week on market)
-
Updated:
-
Last Checked: 1 month ago
-
MLS®#: X5413188
-
Listed By: Keller williams signature realty, brokerage
Incredible +3680Sq Ft 4 Bed,4 Bath Home With Massive Upgrade Completed In 2019. A Grand Entrance With Large Timber Beams, & Spacious Main Floor With Oversized Windows And Gleaming Hardwood Throughout. Entertain Around The Quartz Island In The Open Concept Custom Gourmet Kitchen And Dining With Marble Backsplash, High End Appliances, Built In Wine Rack And Bar Fridge. Primary Bed Features A Minibar/ Coffee Kitchenette, Juliette Balcony & 13X13 Walk In Closet.
Extras
See Supplements For Full Description Of Features & Inclusions/Exclusions
Property Details
Facts for 25 Main Street, Brant
Status
Days on Market: 9
Last Status: Sold
Sold Date: Nov 03, 2021
Closed Date: May 02, 2022
Expiry Date: Jan 26, 2022
Sold Price: $1,610,000
Unavailable Date: Nov 03, 2021
Input Date: Oct 25, 2021
Prior LSC: Listing with no contract changes
Property
Status: Sale
Property Type: Detached
Style: 2-Storey
Size (sq ft): 3500
Age: 51-99
Area: Brant
Community: South Dumfries
Inside
Bedrooms: 4
Bathrooms: 4
Kitchens: 1
Rooms: 12
Den/Family Room: Yes
Air Conditioning: Central Air
Fireplace: Yes
Laundry Level: Lower
Central Vacuum: Y
Washrooms: 4
Building
Basement: Part Fin
Heat Type: Forced Air
Heat Source: Gas
Exterior: Other
Exterior: Stone
Water Supply: Municipal
Special Designation: Unknown
Other Structures: Garden Shed
Other Structures: Workshop
Parking
Driveway: Pvt Double
Garage Spaces: 1
Garage Type: Attached
Covered Parking Spaces: 8
Total Parking Spaces: 9
Fees
Tax Year: 2021
Tax Legal Description: Pt Lt 7, Con 3, Pt 2, 2R2321; T/W A304448 ; South
Taxes: $2,915
Land
Cross Street: Sunnyside Dr
Municipality District: Brant
Fronting On: West
Parcel Number: 320330622
Pool: Inground
Sewer: Sewers
Lot Depth: 193 Feet
Lot Frontage: 69 Feet
Zoning: Res
Rooms
Room details for 25 Main Street, Brant
| Type | Dimensions | Description |
|---|---|---|
| Kitchen Main | 5.03 x 4.11 | |
| Dining Main | 5.03 x 3.53 | |
| Sitting Main | 5.03 x 3.51 | |
| Living Main | 3.78 x 5.23 | |
| Office Main | 3.48 x 3.81 | |
| Br 2nd | 4.88 x 7.14 | |
| Br 2nd | 4.04 x 4.01 | |
| Br 2nd | 2.44 x 4.85 | |
| Br 2nd | 3.56 x 4.14 | |
| Family Bsmt | 3.23 x 7.62 | |
| Laundry Bsmt | 2.24 x 4.57 | |
| Other Bsmt | 3.56 x 4.22 |
| XXXXXXXX | XXX XX, XXXX |
XXXX XXX XXXX |
$X,XXX,XXX |
| XXX XX, XXXX |
XXXXXX XXX XXXX |
$X,XXX,XXX |
| XXXXXXXX XXXX | XXX XX, XXXX | $1,610,000 XXX XXXX |
| XXXXXXXX XXXXXX | XXX XX, XXXX | $1,499,900 XXX XXXX |

École élémentaire publique L'Héritage
Elementary: PublicChar-Lan Intermediate School
Elementary: PublicSt Peter's School
Elementary: CatholicHoly Trinity Catholic Elementary School
Elementary: CatholicÉcole élémentaire catholique de l'Ange-Gardien
Elementary: CatholicWilliamstown Public School
Elementary: PublicÉcole secondaire publique L'Héritage
Secondary: PublicCharlottenburgh and Lancaster District High School
Secondary: PublicSt Lawrence Secondary School
Secondary: PublicÉcole secondaire catholique La Citadelle
Secondary: CatholicHoly Trinity Catholic Secondary School
Secondary: CatholicCornwall Collegiate and Vocational School
Secondary: Public

