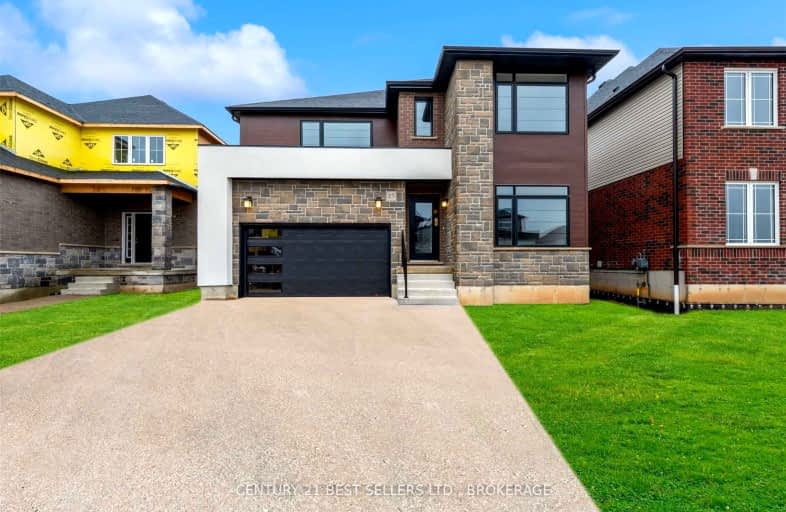Sold on May 26, 2023
Note: Property is not currently for sale or for rent.

-
Type: Detached
-
Style: 2-Storey
-
Size: 2500 sqft
-
Lot Size: 44 x 114 Feet
-
Age: New
-
Days on Site: 53 Days
-
Added: Apr 03, 2023 (1 month on market)
-
Updated:
-
Last Checked: 1 month ago
-
MLS®#: X6004645
-
Listed By: Century 21 best sellers ltd., brokerage
Welcome To This Move In Ready Brand New Detached Home In The Sought Out Community By Grandview Homes. Nestled In The Picturesque Town Of Paris, Ontario, This Stunning Home Offers 2,700 Square Feet Of Upscale Living Space. The Home Features 4 Spectacular Bedrooms & 3.5 Bathrooms With 9 Foot Ceilings Throughout The Main Floor. The Gourmet Kitchen Features A Corner Walk-In Pantry With 36" Upper Cabinets. The Primary Room Features A Large Walk-In Closet With...
Extras
Luxury Ensuite And Every Room Features Their Own Ensuite Bathroom. The Second Level Is Complete With Your Spacious Laundry Room And Laundry Sink. Surrounded By Schools, Trails With Easy Access To The Highway 403
Property Details
Facts for 25 Sass Crescent, Brant
Status
Days on Market: 53
Last Status: Sold
Sold Date: May 26, 2023
Closed Date: Jul 25, 2023
Expiry Date: Jun 28, 2023
Sold Price: $1,090,000
Unavailable Date: May 30, 2023
Input Date: Apr 03, 2023
Property
Status: Sale
Property Type: Detached
Style: 2-Storey
Size (sq ft): 2500
Age: New
Area: Brant
Community: Paris
Availability Date: 30-60 Days
Inside
Bedrooms: 4
Bathrooms: 4
Kitchens: 1
Rooms: 9
Den/Family Room: Yes
Air Conditioning: Central Air
Fireplace: No
Laundry Level: Upper
Washrooms: 4
Building
Basement: Unfinished
Heat Type: Forced Air
Heat Source: Gas
Exterior: Brick
Exterior: Vinyl Siding
Water Supply: Municipal
Special Designation: Unknown
Parking
Driveway: Private
Garage Spaces: 2
Garage Type: Built-In
Covered Parking Spaces: 2
Total Parking Spaces: 4
Fees
Tax Year: 2022
Tax Legal Description: Lot 40 Plan 2M-Tba, County Of Brant
Highlights
Feature: Park
Land
Cross Street: Grandville Circle
Municipality District: Brant
Fronting On: West
Pool: None
Sewer: Sewers
Lot Depth: 114 Feet
Lot Frontage: 44 Feet
Rooms
Room details for 25 Sass Crescent, Brant
| Type | Dimensions | Description |
|---|---|---|
| Living Main | 4.50 x 3.10 | Large Window, Combined W/Dining |
| Dining Main | 3.35 x 4.72 | Combined W/Living |
| Kitchen Main | 3.65 x 3.04 | Breakfast Bar, Granite Counter, Tile Floor |
| Breakfast Main | 3.65 x 2.74 | Tile Floor |
| Family Main | 4.45 x 4.26 | Combined W/Kitchen, Large Window |
| Prim Bdrm 2nd | 4.29 x 6.40 | 3 Pc Ensuite, W/I Closet |
| 2nd Br 2nd | 3.47 x 3.41 | 3 Pc Ensuite, W/I Closet |
| 3rd Br 2nd | 4.23 x 3.13 | 3 Pc Ensuite |
| 4th Br 2nd | 3.20 x 4.23 | 3 Pc Ensuite |
| Laundry 2nd | - | Laundry Sink |
| Mudroom Main | - | Access To Garage |
| XXXXXXXX | XXX XX, XXXX |
XXXX XXX XXXX |
$X,XXX,XXX |
| XXX XX, XXXX |
XXXXXX XXX XXXX |
$X,XXX,XXX |
| XXXXXXXX XXXX | XXX XX, XXXX | $1,090,000 XXX XXXX |
| XXXXXXXX XXXXXX | XXX XX, XXXX | $1,099,990 XXX XXXX |
Car-Dependent
- Almost all errands require a car.

École élémentaire publique L'Héritage
Elementary: PublicChar-Lan Intermediate School
Elementary: PublicSt Peter's School
Elementary: CatholicHoly Trinity Catholic Elementary School
Elementary: CatholicÉcole élémentaire catholique de l'Ange-Gardien
Elementary: CatholicWilliamstown Public School
Elementary: PublicÉcole secondaire publique L'Héritage
Secondary: PublicCharlottenburgh and Lancaster District High School
Secondary: PublicSt Lawrence Secondary School
Secondary: PublicÉcole secondaire catholique La Citadelle
Secondary: CatholicHoly Trinity Catholic Secondary School
Secondary: CatholicCornwall Collegiate and Vocational School
Secondary: Public

