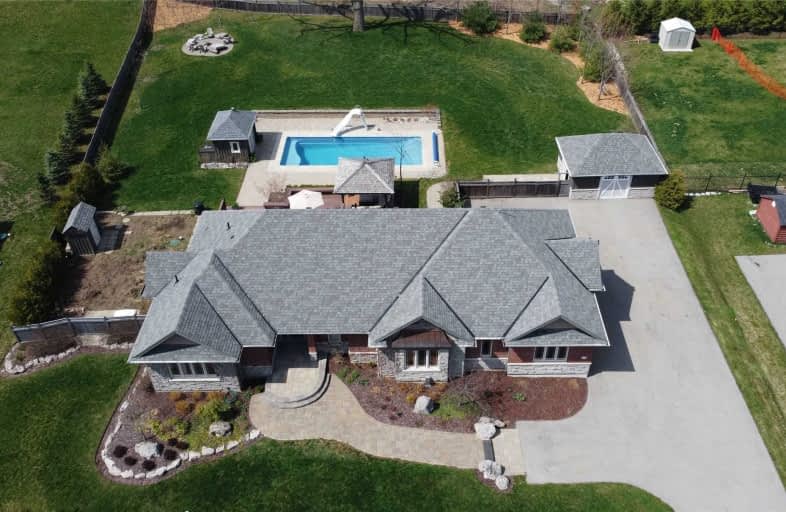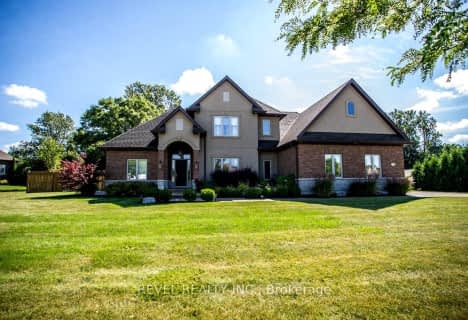Sold on May 10, 2021
Note: Property is not currently for sale or for rent.

-
Type: Detached
-
Style: Bungalow
-
Size: 2000 sqft
-
Lot Size: 133 x 216 Feet
-
Age: 6-15 years
-
Taxes: $6,612 per year
-
Days on Site: 6 Days
-
Added: May 04, 2021 (6 days on market)
-
Updated:
-
Last Checked: 1 month ago
-
MLS®#: X5222724
-
Listed By: Keller williams innovation realty, brokerage
No Showings Accepted Offer Waiting For Deposit. Main Level Offers An Excellent Open Floor Plan & Features 3 Beds, 3 Baths & Main Floor Laundry. Finished In Hardwood Flooring, Granite Countertops, California Shutters, En-Suite Bath, Gas Fireplace & Loaded W/ Natural Sunlight. The Lower Level Is Completely Finished Offering An Additional Bedroom, Office, A Games Room (Could Serve As 5th Bedroom), Full Bathroom & Kitchenette
Extras
3-Car Attached Garage, A Very Large Driveway, A Spacious Composite Deck W/ Covered Gazebo & Bench Seating, An In-Ground Fiberglass Salt Water Swimming Pool, Outdoor Pool House /Changeroom & Detached Workshop
Property Details
Facts for 25 Wingrove Woods, Brant
Status
Days on Market: 6
Last Status: Sold
Sold Date: May 10, 2021
Closed Date: Aug 18, 2021
Expiry Date: Sep 30, 2021
Sold Price: $1,582,000
Unavailable Date: May 10, 2021
Input Date: May 05, 2021
Prior LSC: Listing with no contract changes
Property
Status: Sale
Property Type: Detached
Style: Bungalow
Size (sq ft): 2000
Age: 6-15
Area: Brant
Community: Brantford Twp
Availability Date: Flexible
Inside
Bedrooms: 3
Bedrooms Plus: 1
Bathrooms: 4
Kitchens: 1
Kitchens Plus: 1
Rooms: 15
Den/Family Room: Yes
Air Conditioning: Central Air
Fireplace: Yes
Laundry Level: Main
Central Vacuum: Y
Washrooms: 4
Building
Basement: Finished
Basement 2: Full
Heat Type: Forced Air
Heat Source: Gas
Exterior: Brick
Exterior: Stone
Water Supply: Well
Special Designation: Unknown
Other Structures: Garden Shed
Parking
Driveway: Pvt Double
Garage Spaces: 3
Garage Type: Attached
Covered Parking Spaces: 8
Total Parking Spaces: 11
Fees
Tax Year: 2021
Tax Legal Description: Lot 9, Plan 2M-1900, Township Of Brantford; County
Taxes: $6,612
Highlights
Feature: Fenced Yard
Land
Cross Street: Mill Street
Municipality District: Brant
Fronting On: South
Parcel Number: 32056020
Pool: Inground
Sewer: Septic
Lot Depth: 216 Feet
Lot Frontage: 133 Feet
Zoning: Os
Rooms
Room details for 25 Wingrove Woods, Brant
| Type | Dimensions | Description |
|---|---|---|
| Foyer Main | 2.01 x 2.92 | Hardwood Floor |
| Kitchen Main | 5.18 x 5.66 | Granite Counter |
| Br Main | 3.71 x 3.91 | 5 Pc Ensuite, Heated Floor, Broadloom |
| Br Main | 3.91 x 4.95 | Broadloom |
| Br Main | 3.94 x 3.30 | Broadloom |
| Living Main | 5.18 x 5.66 | Gas Fireplace, Hardwood Floor |
| Laundry Main | 1.83 x 2.87 | Access To Garage |
| Rec Bsmt | 5.31 x 5.44 | Gas Fireplace |
| Games Bsmt | 3.78 x 6.93 | |
| Br Bsmt | 4.42 x 4.70 | |
| Kitchen Bsmt | 6.86 x 4.52 | |
| Office Bsmt | 2.79 x 4.27 | Electric Fireplace |
| XXXXXXXX | XXX XX, XXXX |
XXXX XXX XXXX |
$X,XXX,XXX |
| XXX XX, XXXX |
XXXXXX XXX XXXX |
$X,XXX,XXX |
| XXXXXXXX XXXX | XXX XX, XXXX | $1,582,000 XXX XXXX |
| XXXXXXXX XXXXXX | XXX XX, XXXX | $1,500,000 XXX XXXX |

Paris Central Public School
Elementary: PublicSt. Theresa School
Elementary: CatholicBlessed Sacrament School
Elementary: CatholicNorth Ward School
Elementary: PublicCobblestone Elementary School
Elementary: PublicBurford District Elementary School
Elementary: PublicTollgate Technological Skills Centre Secondary School
Secondary: PublicParis District High School
Secondary: PublicSt John's College
Secondary: CatholicNorth Park Collegiate and Vocational School
Secondary: PublicBrantford Collegiate Institute and Vocational School
Secondary: PublicAssumption College School School
Secondary: Catholic- 4 bath
- 4 bed
- 2000 sqft
20 Wingrove Woods, Brantford, Ontario • N3T 0M2 • Brantford



