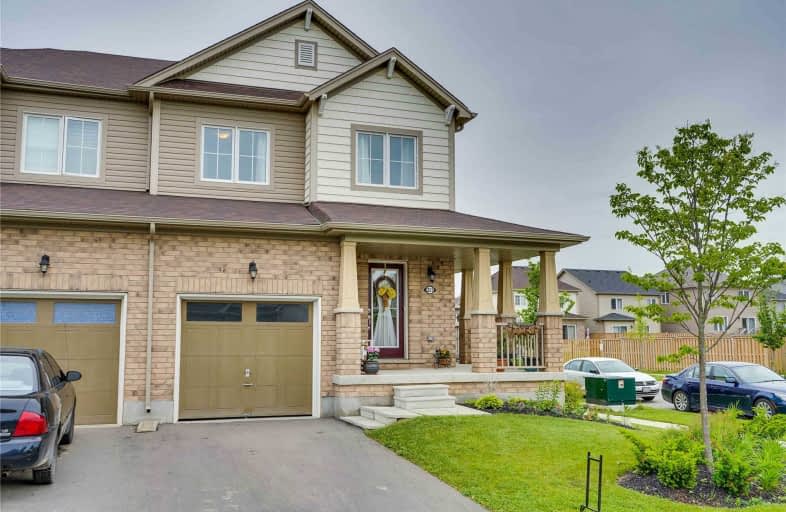Sold on Jul 25, 2019
Note: Property is not currently for sale or for rent.

-
Type: Att/Row/Twnhouse
-
Style: 2-Storey
-
Size: 1500 sqft
-
Lot Size: 29.13 x 0 Feet
-
Age: 0-5 years
-
Taxes: $3,474 per year
-
Days on Site: 38 Days
-
Added: Sep 07, 2019 (1 month on market)
-
Updated:
-
Last Checked: 1 month ago
-
MLS®#: X4498440
-
Listed By: Royal lepage brant realty
Located In The Sought After West Brant Neighbourhood, This 5 Year Old, End Unit Townhome Offers A Wrap Around Porch, Lots Of Natural Light, A Fully Fenced Yard, A Deck And A Well Maintained Interior To Please Any Buyer. This Townhome Boasts Over 1600 Sq Ft Of Living Space With Open Concept Living On The Main Floor With Beautiful Dark Kitchen Cabinetry With A Back Splash And Laminate Floors To Match.
Extras
If Listing Agent Shows Home To Buyer An That Buyer Brings An Offer With Another Agent, Co-Op Commission Will Be Reduced By 1% And Added To Listing Agent's Commision. 24 Hr Irrevocable As**Interboard Listing: Brantford Regional R.E. Board**
Property Details
Facts for 251 Powell Road, Brant
Status
Days on Market: 38
Last Status: Sold
Sold Date: Jul 25, 2019
Closed Date: Aug 15, 2019
Expiry Date: Oct 17, 2019
Sold Price: $429,000
Unavailable Date: Jul 25, 2019
Input Date: Jun 26, 2019
Prior LSC: Listing with no contract changes
Property
Status: Sale
Property Type: Att/Row/Twnhouse
Style: 2-Storey
Size (sq ft): 1500
Age: 0-5
Area: Brant
Community: Brantford Twp
Availability Date: Flexible
Inside
Bedrooms: 3
Bathrooms: 3
Kitchens: 1
Rooms: 6
Den/Family Room: No
Air Conditioning: Central Air
Fireplace: No
Washrooms: 3
Building
Basement: Full
Basement 2: Unfinished
Heat Type: Forced Air
Heat Source: Gas
Exterior: Brick
Exterior: Vinyl Siding
Water Supply: Municipal
Special Designation: Unknown
Parking
Driveway: Private
Garage Spaces: 1
Garage Type: Attached
Covered Parking Spaces: 1
Total Parking Spaces: 2
Fees
Tax Year: 2019
Tax Legal Description: Pt Blk 123, Pl2M1923, Pts 13 & 14, 2R7720 Subject
Taxes: $3,474
Land
Cross Street: Burges Crescent
Municipality District: Brant
Fronting On: East
Parcel Number: 320681161
Pool: None
Sewer: Sewers
Lot Frontage: 29.13 Feet
Rooms
Room details for 251 Powell Road, Brant
| Type | Dimensions | Description |
|---|---|---|
| Bathroom Main | - | 2 Pc Bath |
| Bathroom 2nd | - | |
| Br 2nd | 2.95 x 3.35 | |
| Br 2nd | 2.87 x 4.22 | |
| Master 2nd | 3.71 x 5.44 | |
| Bathroom 2nd | - | 4 Pc Ensuite |
| XXXXXXXX | XXX XX, XXXX |
XXXX XXX XXXX |
$XXX,XXX |
| XXX XX, XXXX |
XXXXXX XXX XXXX |
$XXX,XXX |
| XXXXXXXX XXXX | XXX XX, XXXX | $429,000 XXX XXXX |
| XXXXXXXX XXXXXX | XXX XX, XXXX | $444,900 XXX XXXX |

ÉÉC Sainte-Marguerite-Bourgeoys-Brantfrd
Elementary: CatholicSt. Basil Catholic Elementary School
Elementary: CatholicAgnes Hodge Public School
Elementary: PublicSt. Gabriel Catholic (Elementary) School
Elementary: CatholicWalter Gretzky Elementary School
Elementary: PublicRyerson Heights Elementary School
Elementary: PublicSt. Mary Catholic Learning Centre
Secondary: CatholicGrand Erie Learning Alternatives
Secondary: PublicTollgate Technological Skills Centre Secondary School
Secondary: PublicSt John's College
Secondary: CatholicBrantford Collegiate Institute and Vocational School
Secondary: PublicAssumption College School School
Secondary: Catholic

