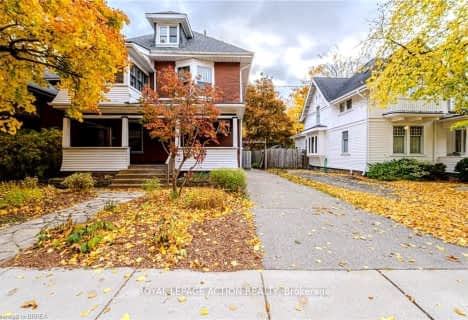
Christ the King School
Elementary: Catholic
2.94 km
Lansdowne-Costain Public School
Elementary: Public
2.39 km
James Hillier Public School
Elementary: Public
2.58 km
Russell Reid Public School
Elementary: Public
2.34 km
Our Lady of Providence Catholic Elementary School
Elementary: Catholic
2.79 km
Confederation Elementary School
Elementary: Public
2.00 km
Grand Erie Learning Alternatives
Secondary: Public
5.42 km
Tollgate Technological Skills Centre Secondary School
Secondary: Public
2.24 km
St John's College
Secondary: Catholic
2.07 km
North Park Collegiate and Vocational School
Secondary: Public
4.25 km
Brantford Collegiate Institute and Vocational School
Secondary: Public
3.91 km
Assumption College School School
Secondary: Catholic
4.67 km








