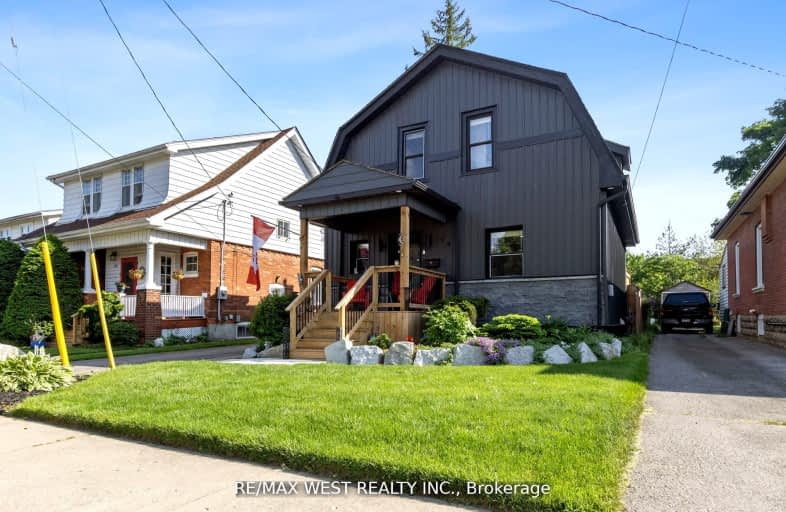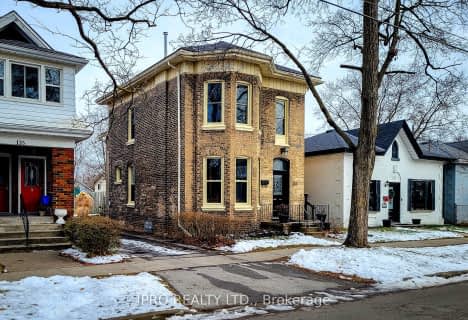Somewhat Walkable
- Some errands can be accomplished on foot.
Bikeable
- Some errands can be accomplished on bike.

Christ the King School
Elementary: CatholicGraham Bell-Victoria Public School
Elementary: PublicGrandview Public School
Elementary: PublicLansdowne-Costain Public School
Elementary: PublicJames Hillier Public School
Elementary: PublicDufferin Public School
Elementary: PublicSt. Mary Catholic Learning Centre
Secondary: CatholicTollgate Technological Skills Centre Secondary School
Secondary: PublicSt John's College
Secondary: CatholicNorth Park Collegiate and Vocational School
Secondary: PublicBrantford Collegiate Institute and Vocational School
Secondary: PublicAssumption College School School
Secondary: Catholic-
Spring St Park - Buck Park
Spring St (Chestnut Ave), Brantford ON N3T 3V5 0.55km -
Cockshutt Park
Brantford ON 1.15km -
Brantford Parks & Recreation
1 Sherwood Dr, Brantford ON N3T 1N3 1.31km
-
Scotiabank
321 St Paul Ave, Brantford ON N3R 4M9 1.31km -
BMO Bank of Montreal
310 Colborne St, Brantford ON N3S 3M9 1.57km -
BMO Bank of Montreal
371 St Paul Ave, Brantford ON N3R 4N5 1.59km





















