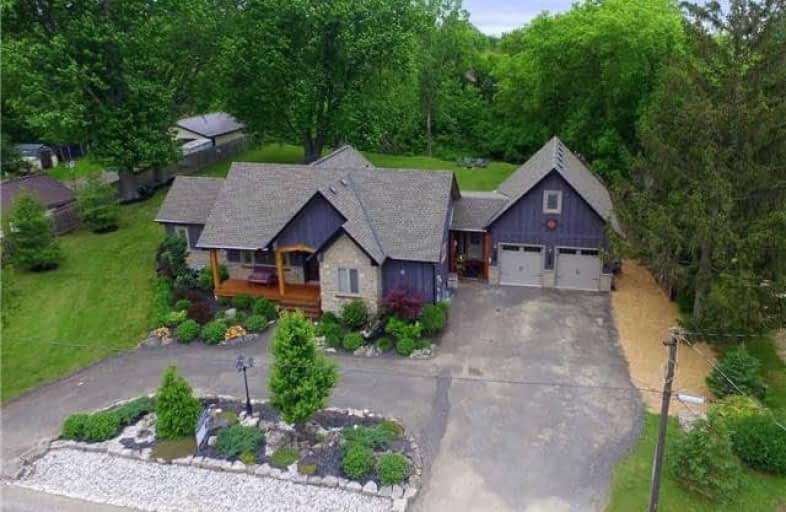Sold on Jun 23, 2017
Note: Property is not currently for sale or for rent.

-
Type: Detached
-
Style: 1 1/2 Storey
-
Lot Size: 129 x 0 Feet
-
Age: 6-15 years
-
Taxes: $3,807 per year
-
Days on Site: 7 Days
-
Added: Sep 07, 2019 (1 week on market)
-
Updated:
-
Last Checked: 1 month ago
-
MLS®#: X3845041
-
Listed By: Re/max escarpment woolcott realty inc., brokerage
Beautifully Designed & Upgraded. Private, 1 Acre Lot. Quiet, Dead End St In Charming Village-Like Setting. Cstm Craftsmanship. Vaulted Ceilings. Cstm Kitchen W/ High End Applncs, Ceiling Height Cabinetry & Granite. Open Dining Rm & Living Rm W/ Gas Fp, Engineered Hrdwd & High Ceilings. 3 Season Sunrm. Enclosed Hot Tub. Main Flr Master W/ Ensuite & Walk-In Closet. Finished Bsmnt. Special Attention To The Finest Details. Oversized Dbl Grg W/ Full Size Loft. Rsa
Extras
Inclusions - Fridge, Stove, Dw. Washer/Dryer, Micro, Elf, Window Coverings Exclusions- Pottery Shelf In Kitch, Bird Feeders + Hangers, Feed Trough/Planter, All Tv Brackets, Shelving In Bsmt, Antique Wheelbarrow
Property Details
Facts for 27 Burlington Street, Brant
Status
Days on Market: 7
Last Status: Sold
Sold Date: Jun 23, 2017
Closed Date: Oct 06, 2017
Expiry Date: Sep 19, 2017
Sold Price: $932,500
Unavailable Date: Jun 23, 2017
Input Date: Jun 16, 2017
Prior LSC: Sold
Property
Status: Sale
Property Type: Detached
Style: 1 1/2 Storey
Age: 6-15
Area: Brant
Community: Brantford Twp
Availability Date: Tba
Inside
Bedrooms: 3
Bathrooms: 3
Kitchens: 1
Rooms: 8
Den/Family Room: Yes
Air Conditioning: Central Air
Fireplace: Yes
Laundry Level: Main
Washrooms: 3
Building
Basement: Finished
Basement 2: Full
Heat Type: Forced Air
Heat Source: Gas
Exterior: Stone
Exterior: Wood
UFFI: No
Water Supply: Well
Special Designation: Unknown
Parking
Driveway: Pvt Double
Garage Spaces: 2
Garage Type: Attached
Covered Parking Spaces: 6
Total Parking Spaces: 8
Fees
Tax Year: 2016
Tax Legal Description: South Dumfries Conc 1 Pt Lot 1 And Plan 82 Blk K P
Taxes: $3,807
Land
Cross Street: Kingston
Municipality District: Brant
Fronting On: North
Pool: None
Sewer: Septic
Lot Frontage: 129 Feet
Additional Media
- Virtual Tour: http://www.venturehomes.ca/trebtour.asp?tourid=47815
Rooms
Room details for 27 Burlington Street, Brant
| Type | Dimensions | Description |
|---|---|---|
| Family Bsmt | 4.27 x 8.63 | |
| Other Bsmt | - | |
| Utility Bsmt | - | |
| Office Bsmt | 4.36 x 5.67 | |
| Library Main | 4.36 x 4.75 | |
| Dining Main | 4.42 x 5.97 | |
| Sunroom Main | 4.30 x 5.24 | |
| Kitchen Main | 5.33 x 5.60 | |
| Other Main | - | |
| Br 2nd | 4.45 x 4.48 | |
| Br 2nd | 3.38 x 4.38 |
| XXXXXXXX | XXX XX, XXXX |
XXXX XXX XXXX |
$XXX,XXX |
| XXX XX, XXXX |
XXXXXX XXX XXXX |
$XXX,XXX |
| XXXXXXXX XXXX | XXX XX, XXXX | $932,500 XXX XXXX |
| XXXXXXXX XXXXXX | XXX XX, XXXX | $949,900 XXX XXXX |

Resurrection School
Elementary: CatholicCedarland Public School
Elementary: PublicBranlyn Community School
Elementary: PublicNotre Dame School
Elementary: CatholicSt George-German Public School
Elementary: PublicBanbury Heights School
Elementary: PublicW Ross Macdonald Deaf Blind Secondary School
Secondary: ProvincialW Ross Macdonald Provincial Secondary School
Secondary: ProvincialGrand Erie Learning Alternatives
Secondary: PublicTollgate Technological Skills Centre Secondary School
Secondary: PublicPauline Johnson Collegiate and Vocational School
Secondary: PublicNorth Park Collegiate and Vocational School
Secondary: Public

