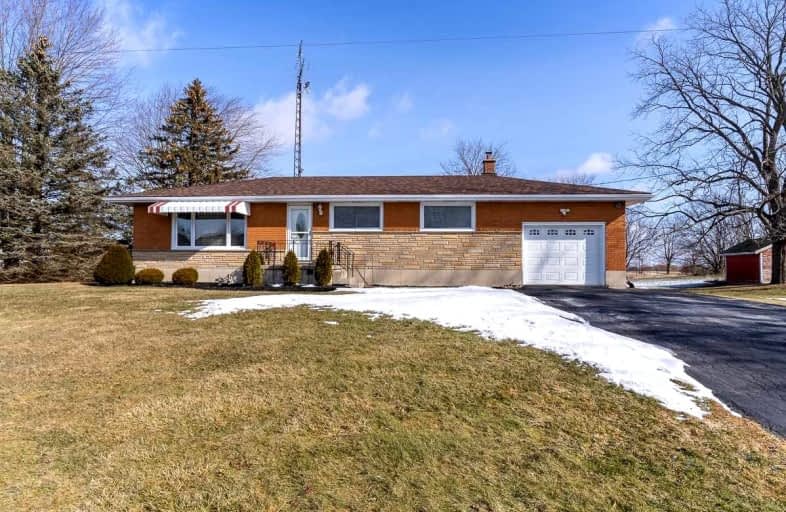Sold on Mar 12, 2022
Note: Property is not currently for sale or for rent.

-
Type: Detached
-
Style: Bungalow-Raised
-
Size: 1100 sqft
-
Lot Size: 150 x 220 Feet
-
Age: 31-50 years
-
Taxes: $29,950 per year
-
Days on Site: 3 Days
-
Added: Mar 09, 2022 (3 days on market)
-
Updated:
-
Last Checked: 3 months ago
-
MLS®#: X5530027
-
Listed By: Re/max escarpment golfi realty inc., brokerage
This Well-Maintained Bungalow Is Situated On A 3/4 Of An Acre Lot. The Carpet-Free Home Features Beautiful Hardwood Floors, With An Open Concept Living And Dining Room Full Of Natural Light! There Is Also An Updated Main Floor Bath With 3 Good Size Beds! There Is A Separate Entrance To The Partially Finished Basement That Could Be Completed For A Perfect In-Law Suite Set Up! The Backyard Could Be Your Oasis Sitting By The Newly Built Firepit.
Extras
Rental Items: Hot Water Heater Interior Features: Auto Garage Door Remote(S), Sump Pump Inclusions: All Electrical Light Fixtures, All Window Coverings, Fridge, Stove Dishwasher, Washer/Dryer
Property Details
Facts for 27 Burtch Road, Brant
Status
Days on Market: 3
Last Status: Sold
Sold Date: Mar 12, 2022
Closed Date: Jun 10, 2022
Expiry Date: Jun 30, 2022
Sold Price: $965,000
Unavailable Date: Mar 12, 2022
Input Date: Mar 09, 2022
Prior LSC: Listing with no contract changes
Property
Status: Sale
Property Type: Detached
Style: Bungalow-Raised
Size (sq ft): 1100
Age: 31-50
Area: Brant
Community: Brantford Twp
Availability Date: 60-89 Days
Inside
Bedrooms: 3
Bathrooms: 1
Kitchens: 1
Rooms: 8
Den/Family Room: Yes
Air Conditioning: Central Air
Fireplace: No
Washrooms: 1
Building
Basement: Full
Basement 2: Part Fin
Heat Type: Forced Air
Heat Source: Propane
Exterior: Brick
Exterior: Stone
Water Supply: Well
Special Designation: Unknown
Parking
Driveway: Pvt Double
Garage Spaces: 2
Garage Type: Attached
Covered Parking Spaces: 6
Total Parking Spaces: 8
Fees
Tax Year: 2021
Tax Legal Description: Pt Lt 38 Burtch Tract Brantford As In Tb43873 **
Taxes: $29,950
Land
Cross Street: South On Cockshutt R
Municipality District: Brant
Fronting On: North
Parcel Number: 320650043
Pool: None
Sewer: Septic
Lot Depth: 220 Feet
Lot Frontage: 150 Feet
Acres: .50-1.99
Rooms
Room details for 27 Burtch Road, Brant
| Type | Dimensions | Description |
|---|---|---|
| Foyer Main | 1.17 x 3.45 | |
| Living Main | 3.45 x 5.51 | |
| Dining Main | 2.92 x 4.14 | |
| Kitchen Main | 3.73 x 3.94 | Eat-In Kitchen |
| Br Main | 2.77 x 3.45 | |
| Br Main | 3.58 x 3.45 | |
| Br Main | 2.74 x 3.17 | |
| Br Main | 5.49 x 7.62 | |
| Bathroom Main | - | 4 Pc Bath |
| Rec Bsmt | 5.49 x 7.62 | |
| Utility Bsmt | 3.96 x 7.62 |
| XXXXXXXX | XXX XX, XXXX |
XXXX XXX XXXX |
$XXX,XXX |
| XXX XX, XXXX |
XXXXXX XXX XXXX |
$XXX,XXX |
| XXXXXXXX XXXX | XXX XX, XXXX | $965,000 XXX XXXX |
| XXXXXXXX XXXXXX | XXX XX, XXXX | $799,900 XXX XXXX |

ÉÉC Sainte-Marguerite-Bourgeoys-Brantfrd
Elementary: CatholicPrincess Elizabeth Public School
Elementary: PublicBoston Public School
Elementary: PublicBellview Public School
Elementary: PublicJean Vanier Catholic Elementary School
Elementary: CatholicAgnes Hodge Public School
Elementary: PublicSt. Mary Catholic Learning Centre
Secondary: CatholicGrand Erie Learning Alternatives
Secondary: PublicPauline Johnson Collegiate and Vocational School
Secondary: PublicNorth Park Collegiate and Vocational School
Secondary: PublicBrantford Collegiate Institute and Vocational School
Secondary: PublicAssumption College School School
Secondary: Catholic- 3 bath
- 3 bed
205 Brant Church Road, Brant, Ontario • N0E 1K0 • Brantford Twp



