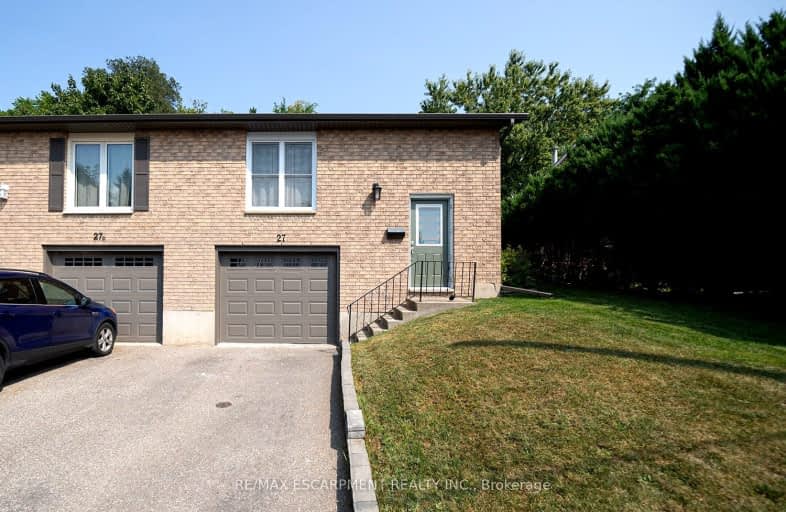
Video Tour
Car-Dependent
- Almost all errands require a car.
1
/100

École élémentaire catholique Curé-Labrosse
Elementary: Catholic
16,690.22 km
Char-Lan Intermediate School
Elementary: Public
16,682.37 km
Iona Academy
Elementary: Catholic
16,680.74 km
Holy Trinity Catholic Elementary School
Elementary: Catholic
16,674.92 km
École élémentaire catholique de l'Ange-Gardien
Elementary: Catholic
16,688.14 km
Williamstown Public School
Elementary: Public
16,682.61 km
St Matthew Catholic Secondary School
Secondary: Catholic
16,670.69 km
École secondaire publique L'Héritage
Secondary: Public
16,672.58 km
Charlottenburgh and Lancaster District High School
Secondary: Public
16,682.58 km
St Lawrence Secondary School
Secondary: Public
16,672.74 km
École secondaire catholique La Citadelle
Secondary: Catholic
16,671.56 km
Holy Trinity Catholic Secondary School
Secondary: Catholic
16,674.76 km
-
Upper Point Cook Playground
Webster St, Point Cook VIC 3030 8.46km -
Werribee River Park
10.57km -
Apex Park
Altona VIC 3018 15.16km
-
Bank of Melbourne
Pacific Werribee, Werribee VIC 3030 5.51km -
Travel Money
Derrimut Rd, Hoppers Crossing VIC 3029 5.44km -
Commonwealth Bank
Derrimut Rd, Hoppers Crossing VIC 3029 5.64km

