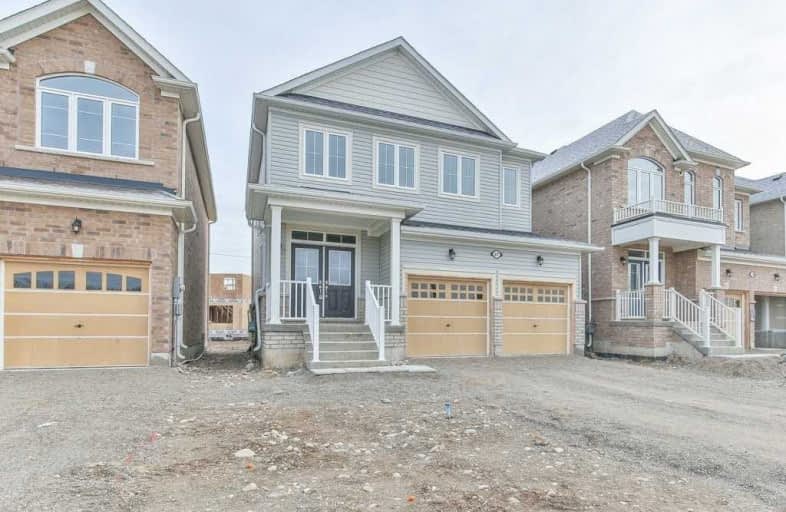Sold on Mar 13, 2019
Note: Property is not currently for sale or for rent.

-
Type: Detached
-
Style: 2-Storey
-
Size: 1500 sqft
-
Lot Size: 35.99 x 105.77 Feet
-
Age: New
-
Days on Site: 98 Days
-
Added: Dec 04, 2018 (3 months on market)
-
Updated:
-
Last Checked: 1 month ago
-
MLS®#: X4316253
-
Listed By: Search realty corp., brokerage
Masterful Design & Modern Luxury Are Uniquely Embodied In The New Built Detached 3 Bedroom 2.5 Bath Two Storey Home W/ Double Garage Located In The Family Friendly Community Of Pinehurst In Paris, On. Generous Living Space & Stylish Finishes With 9' Ceilings Throughout The Main Floor. Oak Stained Staircase Leads To The Upper Level Which Has A Den. Spacious Master Bedroom Retreat Complete With A Walk-In Closet And Spa Like Ensuite With Frameless Glass Shower.
Extras
*Bonus* $2500 Appliance Incentive. All Electrical Light Fixtures.
Property Details
Facts for 27 Robbins Ridge, Brant
Status
Days on Market: 98
Last Status: Sold
Sold Date: Mar 13, 2019
Closed Date: Apr 15, 2019
Expiry Date: May 03, 2019
Sold Price: $530,000
Unavailable Date: Mar 13, 2019
Input Date: Dec 04, 2018
Property
Status: Sale
Property Type: Detached
Style: 2-Storey
Size (sq ft): 1500
Age: New
Area: Brant
Community: Paris
Availability Date: Immediate
Inside
Bedrooms: 3
Bathrooms: 3
Kitchens: 1
Rooms: 6
Den/Family Room: Yes
Air Conditioning: None
Fireplace: Yes
Laundry Level: Main
Central Vacuum: N
Washrooms: 3
Utilities
Electricity: Available
Gas: Yes
Telephone: Available
Building
Basement: Full
Basement 2: Unfinished
Heat Type: Forced Air
Heat Source: Gas
Exterior: Vinyl Siding
Elevator: N
Water Supply: Municipal
Special Designation: Unknown
Parking
Driveway: Pvt Double
Garage Spaces: 2
Garage Type: Attached
Covered Parking Spaces: 2
Fees
Tax Year: 2018
Tax Legal Description: Lot 160 Plan 2M1939 County Of Brant
Highlights
Feature: Park
Feature: Place Of Worship
Feature: Rec Centre
Feature: School
Land
Cross Street: Watts Pond/Pinehurst
Municipality District: Brant
Fronting On: West
Parcel Number: 320400722
Pool: None
Sewer: Sewers
Lot Depth: 105.77 Feet
Lot Frontage: 35.99 Feet
Waterfront: None
Additional Media
- Virtual Tour: https://unbranded.youriguide.com/zj6x5_27_robbins_ridge_paris_on
Rooms
Room details for 27 Robbins Ridge, Brant
| Type | Dimensions | Description |
|---|---|---|
| Master 2nd | 15.97 x 12.79 | Broadloom, Ensuite Bath, W/I Closet |
| 2nd Br 2nd | 13.68 x 9.97 | Broadloom |
| 3rd Br 2nd | 11.97 x 12.99 | Broadloom |
| Den 2nd | 9.48 x 6.59 | Broadloom |
| Family Main | 13.97 x 15.97 | Laminate, Fireplace |
| Breakfast Main | 11.68 x 8.59 | Tile Floor |
| Kitchen Main | 11.68 x 9.97 | W/O To Yard, Tile Floor |
| XXXXXXXX | XXX XX, XXXX |
XXXX XXX XXXX |
$XXX,XXX |
| XXX XX, XXXX |
XXXXXX XXX XXXX |
$XXX,XXX |
| XXXXXXXX XXXX | XXX XX, XXXX | $530,000 XXX XXXX |
| XXXXXXXX XXXXXX | XXX XX, XXXX | $524,900 XXX XXXX |

Echo Place Public School
Elementary: PublicSt. Peter School
Elementary: CatholicOnondaga-Brant Public School
Elementary: PublicHoly Cross School
Elementary: CatholicNotre Dame School
Elementary: CatholicWoodman-Cainsville School
Elementary: PublicSt. Mary Catholic Learning Centre
Secondary: CatholicGrand Erie Learning Alternatives
Secondary: PublicTollgate Technological Skills Centre Secondary School
Secondary: PublicPauline Johnson Collegiate and Vocational School
Secondary: PublicNorth Park Collegiate and Vocational School
Secondary: PublicBrantford Collegiate Institute and Vocational School
Secondary: Public

