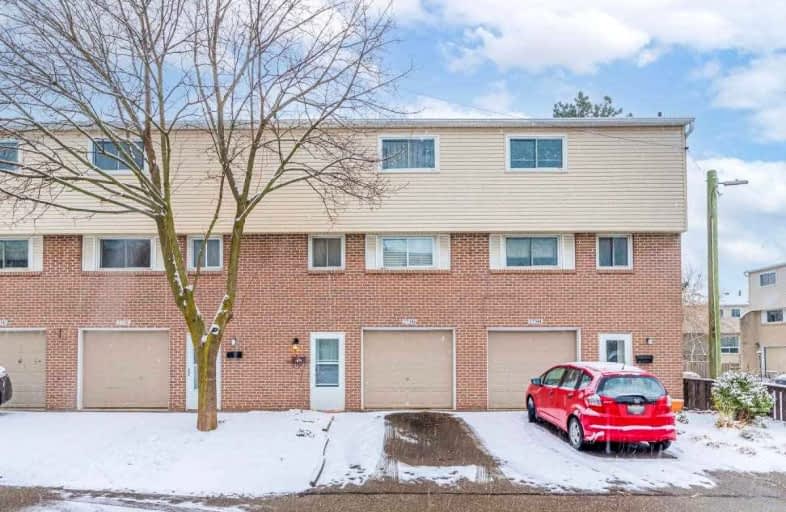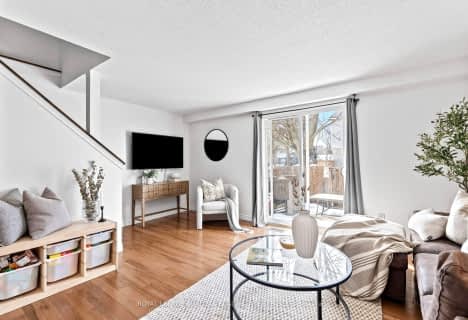
Echo Place Public School
Elementary: Public
1.14 km
Prince Charles Public School
Elementary: Public
1.94 km
Holy Cross School
Elementary: Catholic
0.29 km
Major Ballachey Public School
Elementary: Public
1.41 km
King George School
Elementary: Public
0.69 km
Woodman-Cainsville School
Elementary: Public
1.07 km
St. Mary Catholic Learning Centre
Secondary: Catholic
1.39 km
Grand Erie Learning Alternatives
Secondary: Public
0.61 km
Pauline Johnson Collegiate and Vocational School
Secondary: Public
0.99 km
St John's College
Secondary: Catholic
3.99 km
North Park Collegiate and Vocational School
Secondary: Public
2.71 km
Brantford Collegiate Institute and Vocational School
Secondary: Public
2.65 km







