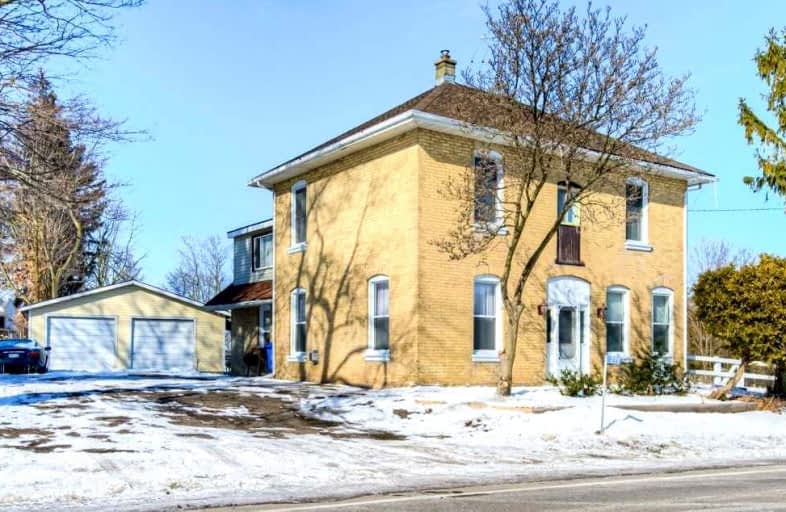Sold on Feb 16, 2022
Note: Property is not currently for sale or for rent.

-
Type: Detached
-
Style: 2-Storey
-
Size: 2000 sqft
-
Lot Size: 238.62 x 193 Feet
-
Age: 100+ years
-
Taxes: $3,105 per year
-
Days on Site: 8 Days
-
Added: Feb 08, 2022 (1 week on market)
-
Updated:
-
Last Checked: 1 month ago
-
MLS®#: X5496048
-
Listed By: Ipro realty ltd., brokerage
Gorgeous County Home Sitting On Just Over An Acre With Unbelievable Live/Work Opportunity. 2 Drive Ways, 2 Septic Systems, 1100 + Sq Ft Out Building, Double Garage, And Workshop. Beautifully And Carefully Updated Country Farm House. Bring Your Own Dreams Alive In This Unbelievable Country Paradise. The Home Offers 2395 Sq Ft Of Living Space And Has Been Lovingly Updated Over The Last 6 Years With New Windows,Kit, Baths, Flrs, Roof (2020), A/C (3 Yrs.).
Extras
Main Floor Bedroom/Office/Or Craft Room. Second Floor Master Bedroom Or Use As 2 Bedrooms. Total Of 3 To 5 Bedrooms To Use As You Desire. **Interboard Listing: Hamilton - Burlington R. E. Assoc**
Property Details
Facts for 277 Cockshutt Road, Brant
Status
Days on Market: 8
Last Status: Sold
Sold Date: Feb 16, 2022
Closed Date: May 11, 2022
Expiry Date: May 31, 2022
Sold Price: $1,050,000
Unavailable Date: Feb 16, 2022
Input Date: Feb 09, 2022
Prior LSC: Listing with no contract changes
Property
Status: Sale
Property Type: Detached
Style: 2-Storey
Size (sq ft): 2000
Age: 100+
Area: Brant
Community: Oakland
Availability Date: 60-90
Inside
Bedrooms: 5
Bathrooms: 2
Kitchens: 1
Rooms: 9
Den/Family Room: Yes
Air Conditioning: Central Air
Fireplace: Yes
Washrooms: 2
Building
Basement: Part Fin
Basement 2: W/O
Heat Type: Forced Air
Heat Source: Gas
Exterior: Brick
Water Supply Type: Drilled Well
Water Supply: Well
Special Designation: Unknown
Parking
Driveway: Pvt Double
Garage Spaces: 2
Garage Type: Detached
Covered Parking Spaces: 12
Total Parking Spaces: 14
Fees
Tax Year: 2021
Tax Legal Description: Pt Lt 9 Range 2 E Mt Pleasant Rd Brantford Pt 3, 2
Taxes: $3,105
Land
Cross Street: Campbell Farm Rd
Municipality District: Brant
Fronting On: West
Pool: None
Sewer: Septic
Lot Depth: 193 Feet
Lot Frontage: 238.62 Feet
Acres: .50-1.99
Zoning: Residential
Rooms
Room details for 277 Cockshutt Road, Brant
| Type | Dimensions | Description |
|---|---|---|
| Living Main | 5.77 x 3.05 | |
| Nursery Main | 3.58 x 3.78 | |
| Br Main | 3.35 x 3.86 | |
| Bathroom Main | - | 4 Pc Bath |
| Kitchen Main | 5.56 x 4.90 | |
| Family 2nd | 4.19 x 4.83 | |
| Br 2nd | 3.03 x 3.59 | |
| Br 2nd | 3.00 x 3.59 | |
| Br 2nd | 3.01 x 3.50 | |
| Br 2nd | 3.80 x 3.50 | |
| Bathroom 2nd | - |
| XXXXXXXX | XXX XX, XXXX |
XXXX XXX XXXX |
$X,XXX,XXX |
| XXX XX, XXXX |
XXXXXX XXX XXXX |
$XXX,XXX | |
| XXXXXXXX | XXX XX, XXXX |
XXXXXXXX XXX XXXX |
|
| XXX XX, XXXX |
XXXXXX XXX XXXX |
$XXX,XXX |
| XXXXXXXX XXXX | XXX XX, XXXX | $1,050,000 XXX XXXX |
| XXXXXXXX XXXXXX | XXX XX, XXXX | $899,900 XXX XXXX |
| XXXXXXXX XXXXXXXX | XXX XX, XXXX | XXX XXXX |
| XXXXXXXX XXXXXX | XXX XX, XXXX | $950,000 XXX XXXX |

Princess Elizabeth Public School
Elementary: PublicMount Pleasant School
Elementary: PublicBellview Public School
Elementary: PublicJean Vanier Catholic Elementary School
Elementary: CatholicSt. Basil Catholic Elementary School
Elementary: CatholicWalter Gretzky Elementary School
Elementary: PublicSt. Mary Catholic Learning Centre
Secondary: CatholicGrand Erie Learning Alternatives
Secondary: PublicPauline Johnson Collegiate and Vocational School
Secondary: PublicSt John's College
Secondary: CatholicBrantford Collegiate Institute and Vocational School
Secondary: PublicAssumption College School School
Secondary: Catholic

