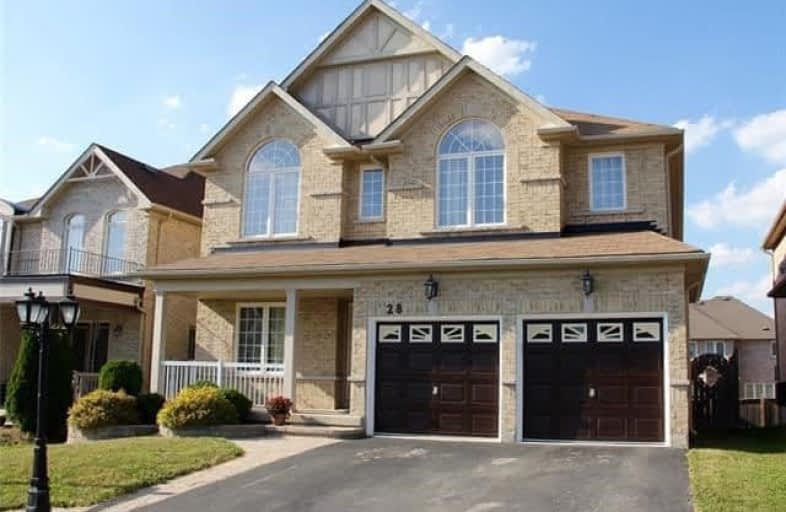Sold on Jan 04, 2018
Note: Property is not currently for sale or for rent.

-
Type: Detached
-
Style: 2-Storey
-
Size: 3000 sqft
-
Lot Size: 42.98 x 109.91 Acres
-
Age: 6-15 years
-
Taxes: $5,967 per year
-
Days on Site: 97 Days
-
Added: Sep 07, 2019 (3 months on market)
-
Updated:
-
Last Checked: 1 month ago
-
MLS®#: X3942593
-
Listed By: Royal lepage brant realty, brokerage
Better Than The Model Home! From The Stunning Curbside Appeal, Featuring A Flagstone Walkway With An Elegant Lamp Post, Twin Peaks With Huge Round Top Windows & All Brick Construction, This 7 Year New Exclusive Showpiece Home Would Put Most Model Homes To Shame! Over 3,000 Sq. Ft. Of Luxurious Living Space On 2 Levels With Many Upgrades And A Huge Unspoiled Basement, Ready For Your Imagination
Extras
**Interboard Listing: Brantford Regional Real Estate Board**
Property Details
Facts for 28 Stephenson Road, Brant
Status
Days on Market: 97
Last Status: Sold
Sold Date: Jan 04, 2018
Closed Date: Jan 31, 2018
Expiry Date: Sep 28, 2018
Sold Price: $665,000
Unavailable Date: Jan 04, 2018
Input Date: Sep 29, 2017
Property
Status: Sale
Property Type: Detached
Style: 2-Storey
Size (sq ft): 3000
Age: 6-15
Area: Brant
Community: Brantford Twp
Availability Date: Flexible
Inside
Bedrooms: 4
Bathrooms: 4
Kitchens: 1
Rooms: 4
Den/Family Room: Yes
Air Conditioning: Central Air
Fireplace: Yes
Washrooms: 4
Building
Basement: Full
Heat Type: Forced Air
Heat Source: Gas
Exterior: Brick
Exterior: Wood
Water Supply: Municipal
Special Designation: Unknown
Parking
Driveway: Pvt Double
Garage Spaces: 2
Garage Type: Built-In
Covered Parking Spaces: 2
Total Parking Spaces: 4
Fees
Tax Year: 2017
Tax Legal Description: Lt 177, Pl 2M1899 Subject To An Easement For Entry
Taxes: $5,967
Land
Cross Street: Johnson/Stephenson R
Municipality District: Brant
Fronting On: North
Pool: None
Sewer: Sewers
Lot Depth: 109.91 Acres
Lot Frontage: 42.98 Acres
Acres: < .50
Zoning: Residential
Rooms
Room details for 28 Stephenson Road, Brant
| Type | Dimensions | Description |
|---|---|---|
| Foyer Main | 1.24 x 3.61 | |
| Living Main | 3.00 x 4.06 | |
| Dining Main | 3.86 x 3.96 | |
| Family Main | 3.91 x 5.61 | |
| Office Main | 3.05 x 3.51 | |
| Master 2nd | 4.52 x 6.32 | |
| Br 2nd | 3.81 x 5.21 | |
| Br 2nd | 3.00 x 4.04 | |
| Br 2nd | 3.30 x 3.33 | |
| Laundry 2nd | 1.85 x 2.29 |
| XXXXXXXX | XXX XX, XXXX |
XXXX XXX XXXX |
$XXX,XXX |
| XXX XX, XXXX |
XXXXXX XXX XXXX |
$XXX,XXX |
| XXXXXXXX XXXX | XXX XX, XXXX | $665,000 XXX XXXX |
| XXXXXXXX XXXXXX | XXX XX, XXXX | $699,900 XXX XXXX |

Echo Place Public School
Elementary: PublicSt. Peter School
Elementary: CatholicOnondaga-Brant Public School
Elementary: PublicHoly Cross School
Elementary: CatholicMajor Ballachey Public School
Elementary: PublicWoodman-Cainsville School
Elementary: PublicSt. Mary Catholic Learning Centre
Secondary: CatholicGrand Erie Learning Alternatives
Secondary: PublicTollgate Technological Skills Centre Secondary School
Secondary: PublicPauline Johnson Collegiate and Vocational School
Secondary: PublicNorth Park Collegiate and Vocational School
Secondary: PublicBrantford Collegiate Institute and Vocational School
Secondary: Public

