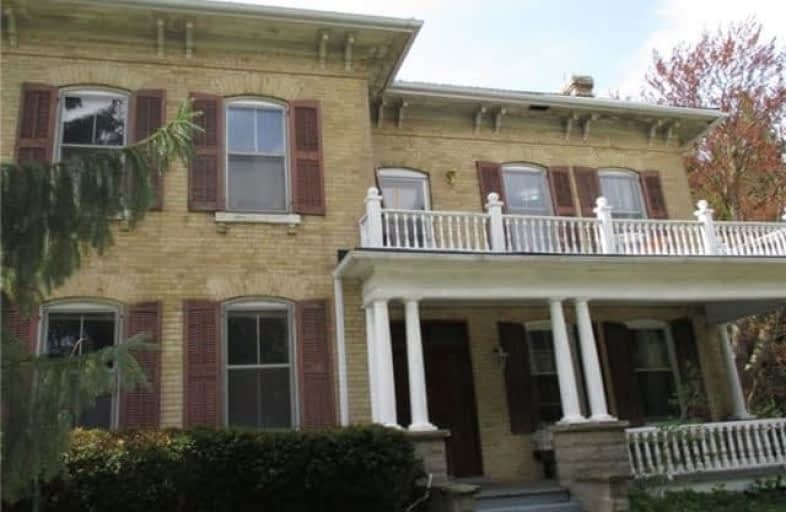Sold on Jun 14, 2017
Note: Property is not currently for sale or for rent.

-
Type: Detached
-
Style: 2-Storey
-
Size: 3000 sqft
-
Lot Size: 1.46 x 0 Acres
-
Age: 100+ years
-
Taxes: $3,761 per year
-
Days on Site: 68 Days
-
Added: Sep 07, 2019 (2 months on market)
-
Updated:
-
Last Checked: 1 month ago
-
MLS®#: X3755731
-
Listed By: Comfree commonsense network, brokerage
You Will Love This Beautiful, Large Light Filled Century Home Sitting On A Private Tree Lined 1.46 Acres. Built In 1870 This Yellow Brick Features Original Woodwork, Large Baseboards, Wide Plank Floors And Double Front Doors Framed By Stained Glass Windows. The Sunroom, Flex Space On Both Floors, Workshop, A Shed, Two Porches, Deck And Second Floor Balcony Offer Lots Of Options. Upgrades: Some Electrical, New Panel, Insulation, Drywall, Paint.
Property Details
Facts for 293 Cockshutt Road, Brant
Status
Days on Market: 68
Last Status: Sold
Sold Date: Jun 14, 2017
Closed Date: Aug 31, 2017
Expiry Date: Oct 06, 2017
Sold Price: $490,000
Unavailable Date: Jun 14, 2017
Input Date: Apr 07, 2017
Property
Status: Sale
Property Type: Detached
Style: 2-Storey
Size (sq ft): 3000
Age: 100+
Area: Brant
Community: Brantford Twp
Availability Date: Flex
Inside
Bedrooms: 3
Bathrooms: 2
Kitchens: 1
Rooms: 9
Den/Family Room: Yes
Air Conditioning: None
Fireplace: No
Laundry Level: Upper
Washrooms: 2
Building
Basement: Unfinished
Heat Type: Forced Air
Heat Source: Gas
Exterior: Brick
Water Supply: Well
Special Designation: Unknown
Parking
Driveway: Private
Garage Type: None
Covered Parking Spaces: 6
Total Parking Spaces: 6
Fees
Tax Year: 2016
Tax Legal Description: Pt Lt 8, Range 2 E Of Mount Pleasant Road, Pts 1 &
Taxes: $3,761
Land
Cross Street: Corner Of Campbell F
Municipality District: Brant
Fronting On: West
Pool: None
Sewer: Septic
Lot Frontage: 1.46 Acres
Acres: .50-1.99
Rooms
Room details for 293 Cockshutt Road, Brant
| Type | Dimensions | Description |
|---|---|---|
| Dining Main | 4.11 x 5.23 | |
| Kitchen Main | 4.37 x 4.98 | |
| Family Main | 4.50 x 6.40 | |
| Office Main | 2.34 x 2.59 | |
| Other Main | 2.44 x 4.70 | |
| Sunroom Main | 3.05 x 3.43 | |
| Workshop Main | 3.35 x 3.51 | |
| Master 2nd | 3.15 x 4.06 | |
| 2nd Br 2nd | 3.10 x 4.78 | |
| 3rd Br 2nd | 3.10 x 3.40 | |
| Other 2nd | 4.47 x 4.67 | |
| Other 2nd | 2.29 x 3.53 |
| XXXXXXXX | XXX XX, XXXX |
XXXX XXX XXXX |
$XXX,XXX |
| XXX XX, XXXX |
XXXXXX XXX XXXX |
$XXX,XXX |
| XXXXXXXX XXXX | XXX XX, XXXX | $490,000 XXX XXXX |
| XXXXXXXX XXXXXX | XXX XX, XXXX | $499,900 XXX XXXX |

Princess Elizabeth Public School
Elementary: PublicMount Pleasant School
Elementary: PublicBellview Public School
Elementary: PublicJean Vanier Catholic Elementary School
Elementary: CatholicSt. Basil Catholic Elementary School
Elementary: CatholicWalter Gretzky Elementary School
Elementary: PublicSt. Mary Catholic Learning Centre
Secondary: CatholicGrand Erie Learning Alternatives
Secondary: PublicPauline Johnson Collegiate and Vocational School
Secondary: PublicSt John's College
Secondary: CatholicBrantford Collegiate Institute and Vocational School
Secondary: PublicAssumption College School School
Secondary: Catholic

