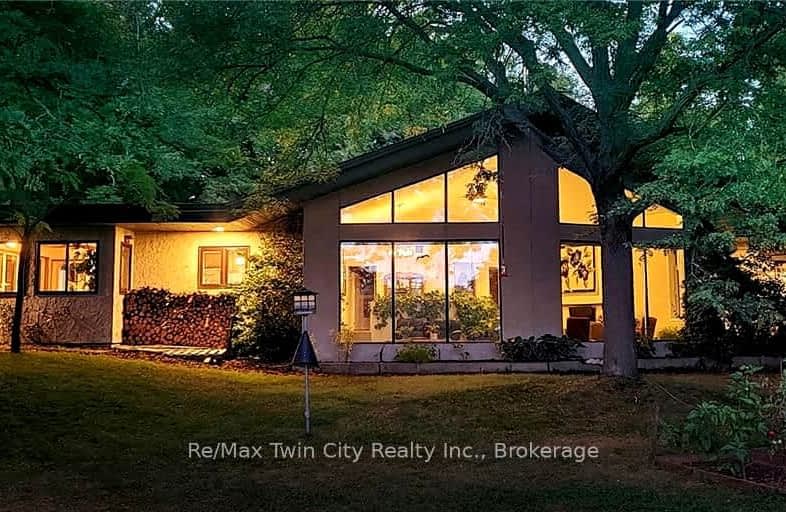Car-Dependent
- Almost all errands require a car.
Somewhat Bikeable
- Most errands require a car.

W Ross Macdonald Deaf Blind Elementary School
Elementary: ProvincialW Ross Macdonald Provincial School for Elementary
Elementary: ProvincialGlen Morris Central Public School
Elementary: PublicSt. Leo School
Elementary: CatholicCedarland Public School
Elementary: PublicSt George-German Public School
Elementary: PublicW Ross Macdonald Deaf Blind Secondary School
Secondary: ProvincialW Ross Macdonald Provincial Secondary School
Secondary: ProvincialTollgate Technological Skills Centre Secondary School
Secondary: PublicGlenview Park Secondary School
Secondary: PublicMonsignor Doyle Catholic Secondary School
Secondary: CatholicNorth Park Collegiate and Vocational School
Secondary: Public-
St.George Skatepark
St. George ON 3.18km -
Sunny Hill Park
St. George ON 3.34km -
Harrisburg Park
St. George ON 6.89km
-
Scotiabank
120 King George Rd, Brantford ON N3R 5K8 9.61km -
HODL Bitcoin ATM - Hasty Market
255 Fairview Dr, Brantford ON N3R 7E3 9.69km -
Your Neighbourhood Credit Union
75 Grand River St N, Paris ON N3L 2M3 9.8km


