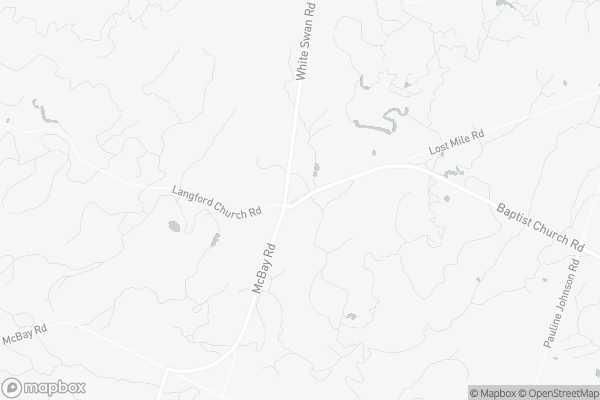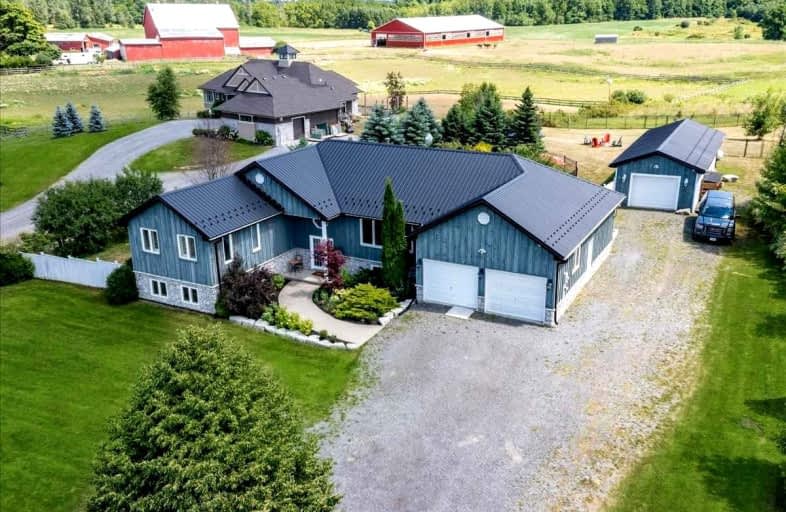Sold on Feb 06, 2023
Note: Property is not currently for sale or for rent.

-
Type: Detached
-
Style: Bungalow-Raised
-
Size: 1500 sqft
-
Lot Size: 156 x 366 Feet
-
Age: 16-30 years
-
Taxes: $5,537 per year
-
Days on Site: 97 Days
-
Added: Nov 01, 2022 (3 months on market)
-
Updated:
-
Last Checked: 1 month ago
-
MLS®#: X5813093
-
Listed By: Keller williams edge realty, brokerage
Who Said You Can't Have It All! Large Kitchen With Ss Appliances And 2 Breakfast Bars. Open Concept Living Room With Recessed Lighting. California Shutters In All Main Flr Bdrms. Spa-Inspired 5 Pce Washroom, Wood-Burning Stove, Metal Roof (2021), Smart Home System And Hard-Wired Security Cameras, 3 Car Garage, Oversized Driveway, In-Ground Heated Saltwater Pool, Composite Deck, Concrete Patio, Professional Landscaped Yard. Only Minutes To The City.
Extras
Metal Roof 2021, Uv Water Filtration System 2021, Blown Insulation In Attic 2021, Sump Pump 2021, New Piping From Septic To Leaching Bed 2021, Landscaping 2021
Property Details
Facts for 3 Baptist Church Road, Brant
Status
Days on Market: 97
Last Status: Sold
Sold Date: Feb 06, 2023
Closed Date: Jun 02, 2023
Expiry Date: Feb 28, 2023
Sold Price: $1,400,000
Unavailable Date: Feb 06, 2023
Input Date: Nov 01, 2022
Property
Status: Sale
Property Type: Detached
Style: Bungalow-Raised
Size (sq ft): 1500
Age: 16-30
Area: Brant
Community: Brantford Twp
Availability Date: Flexible
Inside
Bedrooms: 3
Bedrooms Plus: 3
Bathrooms: 3
Kitchens: 1
Rooms: 12
Den/Family Room: No
Air Conditioning: Central Air
Fireplace: Yes
Laundry Level: Main
Central Vacuum: Y
Washrooms: 3
Building
Basement: Finished
Basement 2: Full
Heat Type: Forced Air
Heat Source: Propane
Exterior: Board/Batten
Exterior: Stone
Elevator: N
UFFI: No
Water Supply Type: Dug Well
Water Supply: Well
Special Designation: Unknown
Other Structures: Workshop
Parking
Driveway: Front Yard
Garage Spaces: 3
Garage Type: Attached
Covered Parking Spaces: 10
Total Parking Spaces: 15
Fees
Tax Year: 2022
Tax Legal Description: Pt Lt 8, Con 2, E Fairchilds Creek, Being Pt 1 On
Taxes: $5,537
Highlights
Feature: Clear View
Feature: Fenced Yard
Land
Cross Street: White Swan Road
Municipality District: Brant
Fronting On: South
Parcel Number: 322330084
Pool: Inground
Sewer: Septic
Lot Depth: 366 Feet
Lot Frontage: 156 Feet
Acres: .50-1.99
Additional Media
- Virtual Tour: https://unbranded.youriguide.com/3_baptist_church_rd_brantford_on/
Rooms
Room details for 3 Baptist Church Road, Brant
| Type | Dimensions | Description |
|---|---|---|
| Kitchen Main | 4.74 x 4.28 | Breakfast Bar, Stainless Steel Appl, Granite Counter |
| Dining Main | 5.31 x 4.28 | Combined W/Kitchen |
| Living Main | 5.86 x 4.17 | Hardwood Floor, Recessed Lights |
| Bathroom Main | 2.74 x 1.61 | 4 Pc Bath |
| Prim Bdrm Main | 3.55 x 5.36 | California Shutters, W/W Closet, 3 Pc Ensuite |
| Br Main | 3.55 x 3.82 | California Shutters, W/W Closet |
| Br Main | 4.64 x 4.44 | California Shutters, W/W Closet |
| Laundry Main | 3.34 x 4.06 | Laundry Sink, W/O To Garage |
| Bathroom Lower | 3.41 x 4.05 | 5 Pc Bath, Sunken Bath, Double Sink |
| Family Lower | 7.95 x 3.98 | Wood Stove, Above Grade Window |
| Br Lower | 4.99 x 4.16 | Above Grade Window |
| Br Lower | 4.99 x 3.97 | Above Grade Window |
| XXXXXXXX | XXX XX, XXXX |
XXXX XXX XXXX |
$X,XXX,XXX |
| XXX XX, XXXX |
XXXXXX XXX XXXX |
$X,XXX,XXX | |
| XXXXXXXX | XXX XX, XXXX |
XXXXXXXX XXX XXXX |
|
| XXX XX, XXXX |
XXXXXX XXX XXXX |
$X,XXX,XXX | |
| XXXXXXXX | XXX XX, XXXX |
XXXXXXX XXX XXXX |
|
| XXX XX, XXXX |
XXXXXX XXX XXXX |
$X,XXX,XXX |
| XXXXXXXX XXXX | XXX XX, XXXX | $1,400,000 XXX XXXX |
| XXXXXXXX XXXXXX | XXX XX, XXXX | $1,489,000 XXX XXXX |
| XXXXXXXX XXXXXXXX | XXX XX, XXXX | XXX XXXX |
| XXXXXXXX XXXXXX | XXX XX, XXXX | $1,569,000 XXX XXXX |
| XXXXXXXX XXXXXXX | XXX XX, XXXX | XXX XXXX |
| XXXXXXXX XXXXXX | XXX XX, XXXX | $1,789,000 XXX XXXX |

Queen's Rangers Public School
Elementary: PublicSt. Peter School
Elementary: CatholicOnondaga-Brant Public School
Elementary: PublicAncaster Senior Public School
Elementary: PublicSt. Joachim Catholic Elementary School
Elementary: CatholicFessenden School
Elementary: PublicSt. Mary Catholic Learning Centre
Secondary: CatholicGrand Erie Learning Alternatives
Secondary: PublicPauline Johnson Collegiate and Vocational School
Secondary: PublicDundas Valley Secondary School
Secondary: PublicBishop Tonnos Catholic Secondary School
Secondary: CatholicAncaster High School
Secondary: Public

