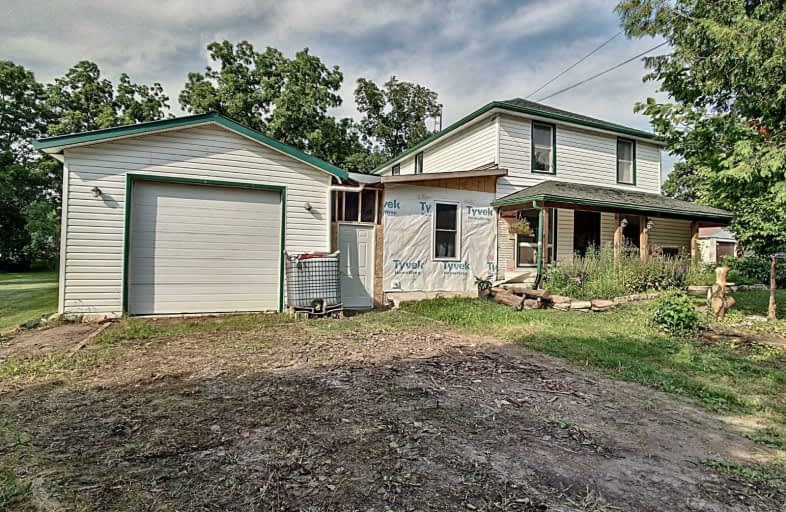Sold on Sep 09, 2019
Note: Property is not currently for sale or for rent.

-
Type: Detached
-
Style: 2-Storey
-
Size: 2000 sqft
-
Lot Size: 133.32 x 167.34 Feet
-
Age: 51-99 years
-
Taxes: $2,678 per year
-
Days on Site: 41 Days
-
Added: Sep 10, 2019 (1 month on market)
-
Updated:
-
Last Checked: 1 month ago
-
MLS®#: X4533287
-
Listed By: Purplebricks, brokerage
Just A Minute Walk From A New Park, The Grand River And A Community Hall That Hosts A Weekly Mobile Library Make This Home Ideal For A Young Family. Large Combination Mudroom/Laundry Room Keeps Mess Contained. Loads Of Storage, Closets In Every Bedroom, Linen Closet, And Large Pantry Off Of Kitchen. Large Open Yard With Mature Trees And Established Flower And Vegetable Gardens. Huge Garage/Workshop Is Great For Hobbies.
Property Details
Facts for 30 Brantford Street, Brant
Status
Days on Market: 41
Last Status: Sold
Sold Date: Sep 09, 2019
Closed Date: Sep 18, 2019
Expiry Date: Nov 29, 2019
Sold Price: $448,000
Unavailable Date: Sep 09, 2019
Input Date: Jul 31, 2019
Property
Status: Sale
Property Type: Detached
Style: 2-Storey
Size (sq ft): 2000
Age: 51-99
Area: Brant
Community: Brantford Twp
Availability Date: Immed
Inside
Bedrooms: 4
Bathrooms: 1
Kitchens: 1
Rooms: 9
Den/Family Room: No
Air Conditioning: Central Air
Fireplace: No
Laundry Level: Main
Central Vacuum: N
Washrooms: 1
Building
Basement: Unfinished
Heat Type: Forced Air
Heat Source: Oil
Exterior: Vinyl Siding
Water Supply: Other
Special Designation: Unknown
Parking
Driveway: Private
Garage Spaces: 1
Garage Type: Detached
Covered Parking Spaces: 5
Total Parking Spaces: 6
Fees
Tax Year: 2019
Tax Legal Description: Lt 2 N/S Brantford St, 3 N/S Brantford St Pl 102 O
Taxes: $2,678
Land
Cross Street: Brantford St/Johnson
Municipality District: Brant
Fronting On: North
Pool: None
Sewer: Septic
Lot Depth: 167.34 Feet
Lot Frontage: 133.32 Feet
Acres: .50-1.99
Rooms
Room details for 30 Brantford Street, Brant
| Type | Dimensions | Description |
|---|---|---|
| Dining Main | 4.06 x 4.32 | |
| Kitchen Main | 3.05 x 3.81 | |
| Laundry Main | 4.70 x 3.18 | |
| Living Main | 4.62 x 8.28 | |
| Office Main | 3.61 x 3.18 | |
| Master 2nd | 3.81 x 5.26 | |
| 2nd Br 2nd | 3.23 x 3.45 | |
| 3rd Br 2nd | 3.05 x 3.43 | |
| 4th Br 2nd | 3.00 x 3.61 |
| XXXXXXXX | XXX XX, XXXX |
XXXX XXX XXXX |
$XXX,XXX |
| XXX XX, XXXX |
XXXXXX XXX XXXX |
$XXX,XXX |
| XXXXXXXX XXXX | XXX XX, XXXX | $448,000 XXX XXXX |
| XXXXXXXX XXXXXX | XXX XX, XXXX | $460,000 XXX XXXX |

Echo Place Public School
Elementary: PublicSt. Peter School
Elementary: CatholicOnondaga-Brant Public School
Elementary: PublicHoly Cross School
Elementary: CatholicMajor Ballachey Public School
Elementary: PublicWoodman-Cainsville School
Elementary: PublicSt. Mary Catholic Learning Centre
Secondary: CatholicGrand Erie Learning Alternatives
Secondary: PublicPauline Johnson Collegiate and Vocational School
Secondary: PublicBishop Tonnos Catholic Secondary School
Secondary: CatholicNorth Park Collegiate and Vocational School
Secondary: PublicAncaster High School
Secondary: Public

