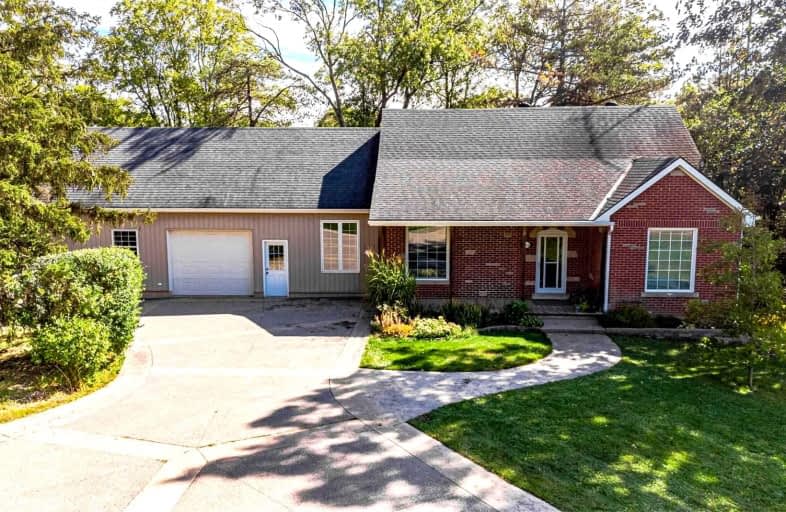Sold on Oct 01, 2021
Note: Property is not currently for sale or for rent.

-
Type: Detached
-
Style: 2-Storey
-
Size: 2000 sqft
-
Lot Size: 279.86 x 573.09 Feet
-
Age: 51-99 years
-
Taxes: $3,316 per year
-
Days on Site: 9 Days
-
Added: Sep 22, 2021 (1 week on market)
-
Updated:
-
Last Checked: 1 month ago
-
MLS®#: X5379661
-
Listed By: Scott benson real estate inc., brokerage
This Stunning Home Has It All; 3+1 Beds,2 Baths Loc On A Gorgeous 3.6 Acres Surrounded W/ Mature Trees, A Creek Running Through The Rear Of The Property.A Dream Kitchen W/Custom Cabinetry, Massive Island, Granite Countertop. Off The Kitchen/Dr Is A Lrg Sunroom-Complete W Panoramic Windows W/ Access The Large Back Deck, Hot Tub & Cedar Wet Sauna. The 2nd Level Comprises An Incredible Master Featuring; Large Windows, Massive W/I Closet, 3 Pce Bath & W/I Shower
Extras
Nclusions: Central Vac, Dishwasher, Dryer, Garage Door Opener, Gas Oven/Range, Hot Tub, Hot Tub Equipment, Hot Water Tank Owned, Pool Equipment, Range Hood, Refrigerator, Stove, Washer, Window Coverings, Elf's
Property Details
Facts for 304 Cockshutt Road, Brant
Status
Days on Market: 9
Last Status: Sold
Sold Date: Oct 01, 2021
Closed Date: Dec 17, 2021
Expiry Date: Dec 31, 2021
Sold Price: $1,175,000
Unavailable Date: Oct 01, 2021
Input Date: Sep 22, 2021
Property
Status: Sale
Property Type: Detached
Style: 2-Storey
Size (sq ft): 2000
Age: 51-99
Area: Brant
Community: Brantford Twp
Availability Date: Flexible
Inside
Bedrooms: 3
Bedrooms Plus: 1
Bathrooms: 2
Kitchens: 1
Rooms: 11
Den/Family Room: Yes
Air Conditioning: Central Air
Fireplace: No
Washrooms: 2
Building
Basement: Full
Basement 2: Part Fin
Heat Type: Forced Air
Heat Source: Gas
Exterior: Brick
Exterior: Vinyl Siding
Energy Certificate: N
Water Supply: Well
Special Designation: Unknown
Other Structures: Garden Shed
Parking
Driveway: Circular
Garage Spaces: 2
Garage Type: Attached
Covered Parking Spaces: 6
Total Parking Spaces: 8
Fees
Tax Year: 2020
Tax Legal Description: Pt Lt 7-8 Range 3 E Mt Pleasant Rd Brantford As In
Taxes: $3,316
Highlights
Feature: Ravine
Feature: River/Stream
Feature: School
Feature: School Bus Route
Feature: Wooded/Treed
Land
Cross Street: Cockshutt 1/4 Mi N O
Municipality District: Brant
Fronting On: East
Parcel Number: 320650019
Pool: Abv Grnd
Sewer: Septic
Lot Depth: 573.09 Feet
Lot Frontage: 279.86 Feet
Lot Irregularities: 288.99 Ftx 406.71Ft X
Zoning: Residential
Additional Media
- Virtual Tour: https://tourwizard.net/cp/304-cockshutt-road-brantford/
Rooms
Room details for 304 Cockshutt Road, Brant
| Type | Dimensions | Description |
|---|---|---|
| Kitchen Main | 4.39 x 5.51 | |
| Dining Main | 3.30 x 4.06 | Hardwood Floor |
| Living Main | 4.24 x 6.60 | Hardwood Floor |
| Sunroom Main | 3.33 x 4.11 | |
| 2nd Br Main | 3.07 x 5.26 | |
| 3rd Br Main | 3.30 x 3.51 | |
| Prim Bdrm 2nd | 6.86 x 7.01 | W/I Closet, 3 Pc Ensuite, Hardwood Floor |
| 4th Br Bsmt | 4.19 x 6.30 | |
| Laundry Bsmt | 3.33 x 5.36 | |
| Utility Bsmt | 3.33 x 5.18 | |
| Other Bsmt | 4.34 x 6.50 |
| XXXXXXXX | XXX XX, XXXX |
XXXX XXX XXXX |
$X,XXX,XXX |
| XXX XX, XXXX |
XXXXXX XXX XXXX |
$X,XXX,XXX |
| XXXXXXXX XXXX | XXX XX, XXXX | $1,175,000 XXX XXXX |
| XXXXXXXX XXXXXX | XXX XX, XXXX | $1,199,900 XXX XXXX |

Princess Elizabeth Public School
Elementary: PublicMount Pleasant School
Elementary: PublicJean Vanier Catholic Elementary School
Elementary: CatholicSt. Basil Catholic Elementary School
Elementary: CatholicAgnes Hodge Public School
Elementary: PublicWalter Gretzky Elementary School
Elementary: PublicSt. Mary Catholic Learning Centre
Secondary: CatholicGrand Erie Learning Alternatives
Secondary: PublicPauline Johnson Collegiate and Vocational School
Secondary: PublicSt John's College
Secondary: CatholicBrantford Collegiate Institute and Vocational School
Secondary: PublicAssumption College School School
Secondary: Catholic

