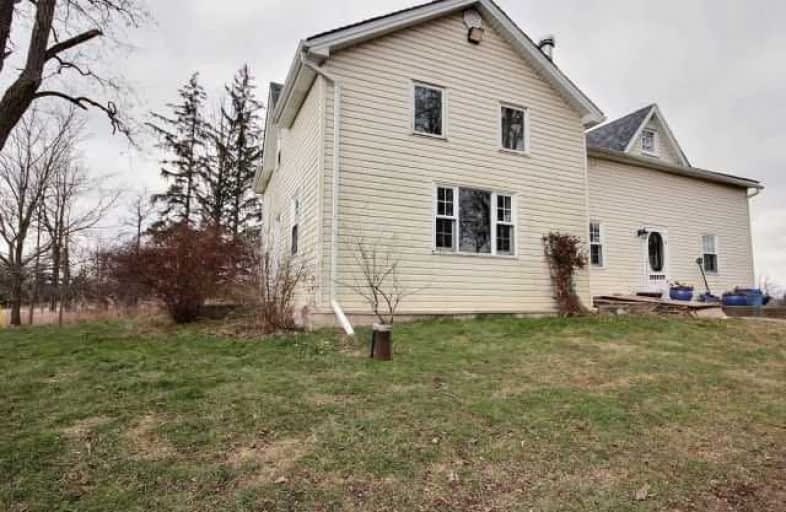Sold on Feb 13, 2018
Note: Property is not currently for sale or for rent.

-
Type: Detached
-
Style: 2-Storey
-
Size: 2000 sqft
-
Lot Size: 25.01 x 0 Acres
-
Age: No Data
-
Taxes: $2,587 per year
-
Days on Site: 22 Days
-
Added: Sep 07, 2019 (3 weeks on market)
-
Updated:
-
Last Checked: 1 month ago
-
MLS®#: X4025863
-
Listed By: Comfree commonsense network, brokerage
This Home Could Very Well Suit Your Needs Completely With The Original Farm House And All Of Its Charm. A Very Unique Opportunity To Own 25 Acres Bordering Ancaster With Plenty Of Green Space! 4 Bedroom Farm House With Original Character Plus An Addition. This Property Features Eat-In Kitchen, Main Floor Laundry Room, Pine Plank Floors, Exposed Hand Hewn Beams, Wood Fireplace. It May Also Be The Renovation Project You Are Searching For
Property Details
Facts for 31 Thompson Road, Brant
Status
Days on Market: 22
Last Status: Sold
Sold Date: Feb 13, 2018
Closed Date: Mar 15, 2018
Expiry Date: May 21, 2018
Sold Price: $680,000
Unavailable Date: Feb 13, 2018
Input Date: Jan 22, 2018
Prior LSC: Listing with no contract changes
Property
Status: Sale
Property Type: Detached
Style: 2-Storey
Size (sq ft): 2000
Area: Brant
Community: Brantford Twp
Availability Date: Flex
Inside
Bedrooms: 4
Bathrooms: 2
Kitchens: 1
Rooms: 9
Den/Family Room: No
Air Conditioning: Central Air
Fireplace: Yes
Laundry Level: Main
Washrooms: 2
Building
Basement: Crawl Space
Heat Type: Forced Air
Heat Source: Oil
Exterior: Vinyl Siding
Water Supply: Well
Special Designation: Unknown
Parking
Driveway: Private
Garage Type: None
Covered Parking Spaces: 10
Total Parking Spaces: 10
Fees
Tax Year: 2017
Tax Legal Description: Pt Lts 1 & 2 , Range 2, South Of Hamilton Road, Tw
Taxes: $2,587
Land
Cross Street: Trinity And Wilson S
Municipality District: Brant
Fronting On: North
Pool: None
Sewer: Septic
Lot Frontage: 25.01 Acres
Acres: 25-49.99
Rooms
Room details for 31 Thompson Road, Brant
| Type | Dimensions | Description |
|---|---|---|
| 4th Br Main | 3.18 x 4.37 | |
| Kitchen Main | 6.45 x 5.49 | |
| Laundry Main | 2.59 x 1.98 | |
| Living Main | 5.05 x 5.33 | |
| Master 2nd | 5.28 x 7.09 | |
| 2nd Br 2nd | 3.12 x 4.34 | |
| 3rd Br 2nd | 4.32 x 3.12 |
| XXXXXXXX | XXX XX, XXXX |
XXXX XXX XXXX |
$XXX,XXX |
| XXX XX, XXXX |
XXXXXX XXX XXXX |
$XXX,XXX |
| XXXXXXXX XXXX | XXX XX, XXXX | $680,000 XXX XXXX |
| XXXXXXXX XXXXXX | XXX XX, XXXX | $699,900 XXX XXXX |

Queen's Rangers Public School
Elementary: PublicAncaster Senior Public School
Elementary: PublicC H Bray School
Elementary: PublicSt. Ann (Ancaster) Catholic Elementary School
Elementary: CatholicSt. Joachim Catholic Elementary School
Elementary: CatholicFessenden School
Elementary: PublicMcKinnon Park Secondary School
Secondary: PublicDundas Valley Secondary School
Secondary: PublicSir Allan MacNab Secondary School
Secondary: PublicBishop Tonnos Catholic Secondary School
Secondary: CatholicAncaster High School
Secondary: PublicSt. Thomas More Catholic Secondary School
Secondary: Catholic

