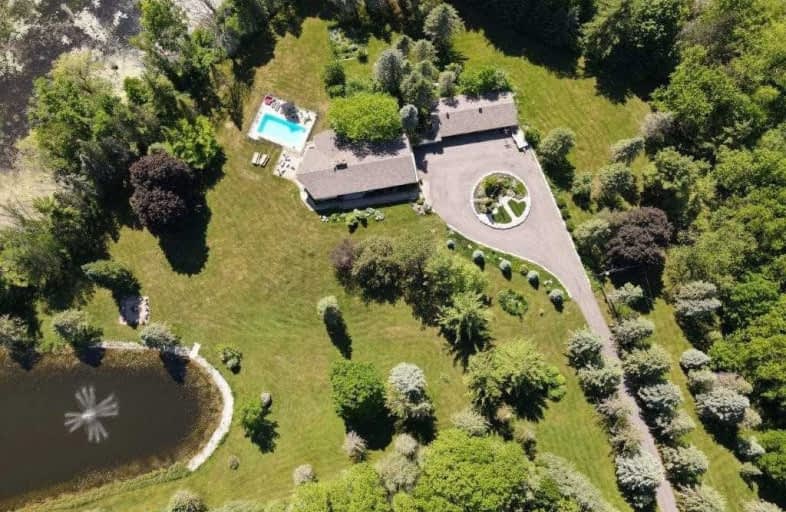Sold on Jul 21, 2020
Note: Property is not currently for sale or for rent.

-
Type: Detached
-
Style: Bungalow-Raised
-
Size: 2000 sqft
-
Lot Size: 1510 x 1576 Feet
-
Age: 31-50 years
-
Taxes: $8,536 per year
-
Days on Site: 40 Days
-
Added: Jun 11, 2020 (1 month on market)
-
Updated:
-
Last Checked: 1 month ago
-
MLS®#: X4807275
-
Listed By: The agency, brokerage
Extras
**Interboard Listing: Cambridge R.E. Assoc**
Property Details
Facts for 311 Brant Road, Brant
Status
Days on Market: 40
Last Status: Sold
Sold Date: Jul 21, 2020
Closed Date: Aug 28, 2020
Expiry Date: Sep 11, 2020
Sold Price: $1,460,000
Unavailable Date: Jul 21, 2020
Input Date: Jun 25, 2020
Prior LSC: Listing with no contract changes
Property
Status: Sale
Property Type: Detached
Style: Bungalow-Raised
Size (sq ft): 2000
Age: 31-50
Area: Brant
Community: South Dumfries
Availability Date: Flexible
Assessment Amount: $830,000
Assessment Year: 2020
Inside
Bedrooms: 3
Bedrooms Plus: 2
Bathrooms: 4
Kitchens: 1
Rooms: 6
Den/Family Room: Yes
Air Conditioning: Central Air
Fireplace: Yes
Laundry Level: Lower
Washrooms: 4
Utilities
Electricity: Yes
Gas: Yes
Cable: Yes
Telephone: Yes
Building
Basement: Full
Basement 2: W/O
Heat Type: Forced Air
Heat Source: Propane
Exterior: Stone
Exterior: Stucco/Plaster
UFFI: No
Energy Certificate: N
Water Supply Type: Drilled Well
Water Supply: Well
Special Designation: Unknown
Parking
Driveway: Private
Garage Spaces: 5
Garage Type: Attached
Covered Parking Spaces: 20
Total Parking Spaces: 25
Fees
Tax Year: 2019
Tax Legal Description: Pt Lt 13, Con 4, Pt 1, 2R699; South Dumfries
Taxes: $8,536
Highlights
Feature: Grnbelt/Cons
Feature: Lake/Pond
Feature: Wooded/Treed
Land
Cross Street: Brant Rd Btw Howell
Municipality District: Brant
Fronting On: West
Pool: Inground
Sewer: Septic
Lot Depth: 1576 Feet
Lot Frontage: 1510 Feet
Acres: 50-99.99
Rooms
Room details for 311 Brant Road, Brant
| Type | Dimensions | Description |
|---|---|---|
| Living Main | 6.76 x 6.50 | |
| Dining Main | 4.78 x 7.19 | |
| Kitchen Main | 4.72 x 3.66 | |
| Master Main | 4.55 x 3.86 | |
| Br Main | 4.32 x 3.12 | |
| Br Main | 3.86 x 3.12 | |
| Rec Bsmt | 6.17 x 6.76 | |
| Br Bsmt | 3.20 x 3.51 | |
| Br Bsmt | 3.05 x 5.03 |
| XXXXXXXX | XXX XX, XXXX |
XXXX XXX XXXX |
$X,XXX,XXX |
| XXX XX, XXXX |
XXXXXX XXX XXXX |
$X,XXX,XXX | |
| XXXXXXXX | XXX XX, XXXX |
XXXXXXXX XXX XXXX |
|
| XXX XX, XXXX |
XXXXXX XXX XXXX |
$X,XXX,XXX |
| XXXXXXXX XXXX | XXX XX, XXXX | $1,460,000 XXX XXXX |
| XXXXXXXX XXXXXX | XXX XX, XXXX | $1,495,000 XXX XXXX |
| XXXXXXXX XXXXXXXX | XXX XX, XXXX | XXX XXXX |
| XXXXXXXX XXXXXX | XXX XX, XXXX | $1,498,000 XXX XXXX |

W Ross Macdonald Deaf Blind Elementary School
Elementary: ProvincialW Ross Macdonald Provincial School for Elementary
Elementary: ProvincialGlen Morris Central Public School
Elementary: PublicSt. Leo School
Elementary: CatholicCedarland Public School
Elementary: PublicSt George-German Public School
Elementary: PublicW Ross Macdonald Deaf Blind Secondary School
Secondary: ProvincialW Ross Macdonald Provincial Secondary School
Secondary: ProvincialTollgate Technological Skills Centre Secondary School
Secondary: PublicGlenview Park Secondary School
Secondary: PublicMonsignor Doyle Catholic Secondary School
Secondary: CatholicNorth Park Collegiate and Vocational School
Secondary: Public

