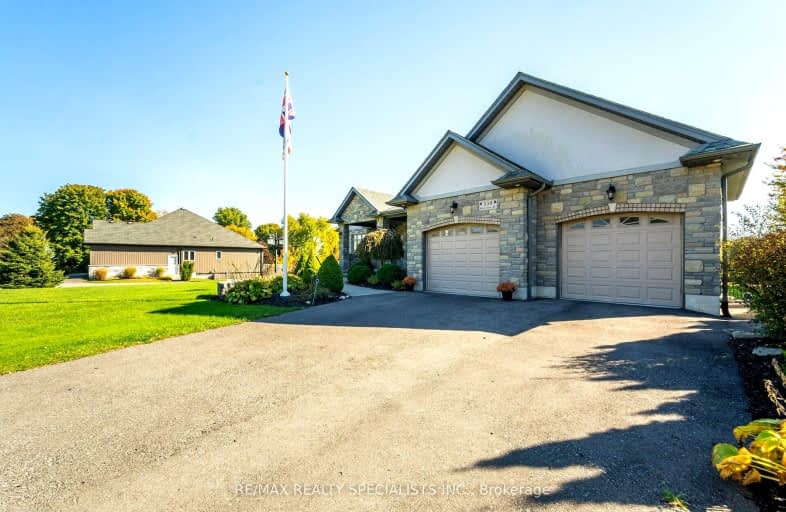Car-Dependent
- Almost all errands require a car.
Somewhat Bikeable
- Most errands require a car.

Blessed Sacrament School
Elementary: CatholicEast Oxford Public School
Elementary: PublicBlenheim District Public School
Elementary: PublicCobblestone Elementary School
Elementary: PublicBurford District Elementary School
Elementary: PublicEmily Stowe Public School
Elementary: PublicSt Don Bosco Catholic Secondary School
Secondary: CatholicÉcole secondaire catholique École secondaire Notre-Dame
Secondary: CatholicSt Mary's High School
Secondary: CatholicHuron Park Secondary School
Secondary: PublicParis District High School
Secondary: PublicCollege Avenue Secondary School
Secondary: Public-
Perfect Scents K9
Bishopsgate Rd, Burford ON N0E 1A0 9.87km -
Norwich Splash Pad
Norwich ON 13.53km -
Norwich Conservation Area
Norwich ON 13.53km
-
CIBC
1337 Colborne St W, Burford ON N3T 5L7 10.08km -
CIBC
15 Main St W, Norwich ON N0J 1P0 13.72km -
BMO Bank of Montreal
30 Main St W, Norwich ON N0J 1P0 13.72km


