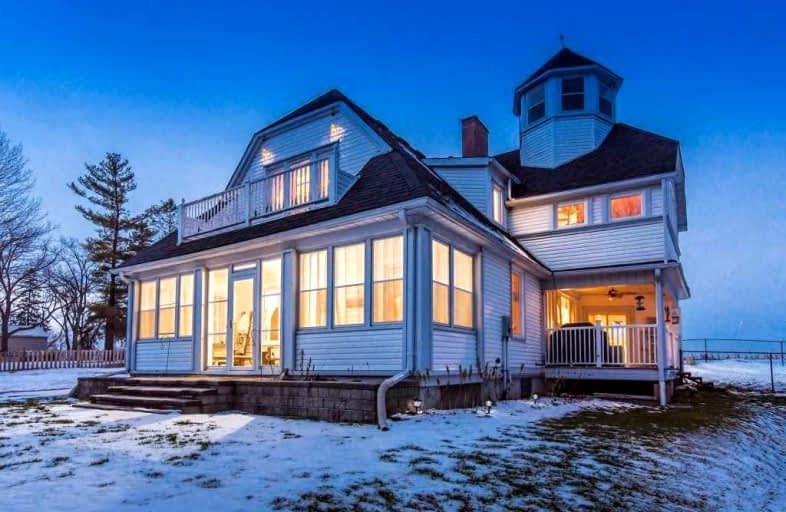Car-Dependent
- Almost all errands require a car.
3
/100
Somewhat Bikeable
- Almost all errands require a car.
11
/100

Paris Central Public School
Elementary: Public
6.89 km
St. Theresa School
Elementary: Catholic
4.07 km
Blessed Sacrament School
Elementary: Catholic
6.33 km
North Ward School
Elementary: Public
8.14 km
Cobblestone Elementary School
Elementary: Public
5.33 km
Burford District Elementary School
Elementary: Public
5.57 km
Tollgate Technological Skills Centre Secondary School
Secondary: Public
8.29 km
Paris District High School
Secondary: Public
7.93 km
St John's College
Secondary: Catholic
7.92 km
North Park Collegiate and Vocational School
Secondary: Public
10.22 km
Brantford Collegiate Institute and Vocational School
Secondary: Public
8.62 km
Assumption College School School
Secondary: Catholic
6.71 km
-
Playpower LT Canada Inc
326 Grand River St N, Paris ON N3L 3R7 5.61km -
Optimist Park
3 Catherine St (Creeden St), Paris ON 5.85km -
Brant Park
119 Jennings Rd (Oakhill Drive), Brantford ON N3T 5L7 5.96km
-
CIBC
1337 Colborne St W, Burford ON N3T 5L7 3.64km -
Bitcoin Depot ATM
230 Shellard Lane, Brantford ON N3T 0B9 6.59km -
TD Bank Financial Group
53 Grand River St N (Mechanic St.), Paris ON N3L 2M3 6.74km


