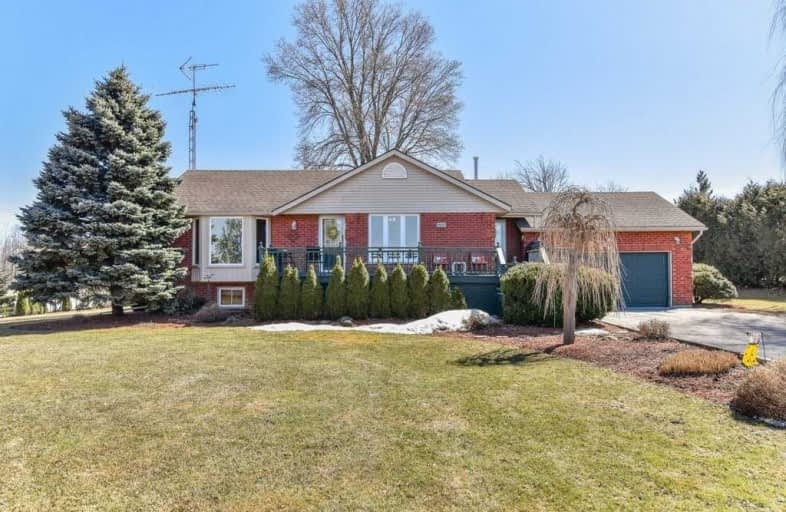Sold on Mar 30, 2019
Note: Property is not currently for sale or for rent.

-
Type: Detached
-
Style: Bungalow-Raised
-
Size: 1100 sqft
-
Lot Size: 175.49 x 394 Feet
-
Age: 16-30 years
-
Taxes: $3,676 per year
-
Days on Site: 2 Days
-
Added: Sep 07, 2019 (2 days on market)
-
Updated:
-
Last Checked: 1 month ago
-
MLS®#: X4396798
-
Listed By: Rego realty inc., brokerage
Charming Country Bungalow Located A Short Commute To Major Cities. Well Landscaped 1.59 Acre Property Is On A Paved Road With Natural Gas. Walk Up The Large Porch, With Side And Main Entrance, And Inside The Foyer Which Branches To The Cozy Living Room, Complete With Bay Windows, Fireplace And On The Other Side Is The Eat In Kitchen With Ss Appliances, Oak Cabinets, Built In Desk, Microwave, Tiles, Pantry. 1139 Sq Ft 4 Bedrooms, 2 Baths.
Extras
Double Attached Garage And Driveway Parking For 8 Vehicles. Central Air, Central Vac, Water Softener, Water Uv System, Natural Gas Stand By Generator And 16X30 Workshop With Natural Gas Furnace.
Property Details
Facts for 35 Second Concession Road, Brant
Status
Days on Market: 2
Last Status: Sold
Sold Date: Mar 30, 2019
Closed Date: Jun 21, 2019
Expiry Date: Jun 30, 2019
Sold Price: $599,000
Unavailable Date: Mar 30, 2019
Input Date: Mar 28, 2019
Property
Status: Sale
Property Type: Detached
Style: Bungalow-Raised
Size (sq ft): 1100
Age: 16-30
Area: Brant
Community: Burford
Availability Date: Immediate
Assessment Amount: $373,750
Assessment Year: 2019
Inside
Bedrooms: 3
Bedrooms Plus: 1
Bathrooms: 2
Kitchens: 1
Rooms: 6
Den/Family Room: No
Air Conditioning: Central Air
Fireplace: Yes
Washrooms: 2
Building
Basement: Finished
Basement 2: Full
Heat Type: Forced Air
Heat Source: Gas
Exterior: Brick
Water Supply: Well
Special Designation: Unknown
Parking
Driveway: Pvt Double
Garage Spaces: 2
Garage Type: Attached
Covered Parking Spaces: 8
Total Parking Spaces: 10
Fees
Tax Year: 2019
Tax Legal Description: Pt Lt 2 Concession 2 As In A388825 County Of Brant
Taxes: $3,676
Land
Cross Street: Maple Ave N
Municipality District: Brant
Fronting On: West
Parcel Number: 320230088
Pool: None
Sewer: Other
Lot Depth: 394 Feet
Lot Frontage: 175.49 Feet
Acres: .50-1.99
Zoning: Res
Additional Media
- Virtual Tour: https://unbranded.youriguide.com/35_second_concession_road_woodstock_on
Rooms
Room details for 35 Second Concession Road, Brant
| Type | Dimensions | Description |
|---|---|---|
| Bathroom Main | 1.90 x 2.44 | 4 Pc Bath |
| Br Main | 2.74 x 3.45 | |
| 2nd Br Main | 2.69 x 3.45 | |
| Kitchen Main | 4.57 x 4.06 | |
| Living Main | 5.23 x 3.48 | |
| Master Main | 3.58 x 3.45 | |
| Bathroom Bsmt | 1.65 x 2.24 | 3 Pc Bath |
| 3rd Br Bsmt | 4.37 x 3.94 | |
| Laundry Bsmt | 4.47 x 1.42 | |
| Rec Bsmt | 6.60 x 7.01 | |
| Other Bsmt | 2.24 x 1.45 | |
| Utility Bsmt | 3.20 x 3.20 |
| XXXXXXXX | XXX XX, XXXX |
XXXX XXX XXXX |
$XXX,XXX |
| XXX XX, XXXX |
XXXXXX XXX XXXX |
$XXX,XXX |
| XXXXXXXX XXXX | XXX XX, XXXX | $599,000 XXX XXXX |
| XXXXXXXX XXXXXX | XXX XX, XXXX | $599,900 XXX XXXX |

Holy Family School
Elementary: CatholicParis Central Public School
Elementary: PublicBlessed Sacrament School
Elementary: CatholicNorth Ward School
Elementary: PublicCobblestone Elementary School
Elementary: PublicBurford District Elementary School
Elementary: PublicW Ross Macdonald Deaf Blind Secondary School
Secondary: ProvincialTollgate Technological Skills Centre Secondary School
Secondary: PublicParis District High School
Secondary: PublicSt John's College
Secondary: CatholicBrantford Collegiate Institute and Vocational School
Secondary: PublicAssumption College School School
Secondary: Catholic

